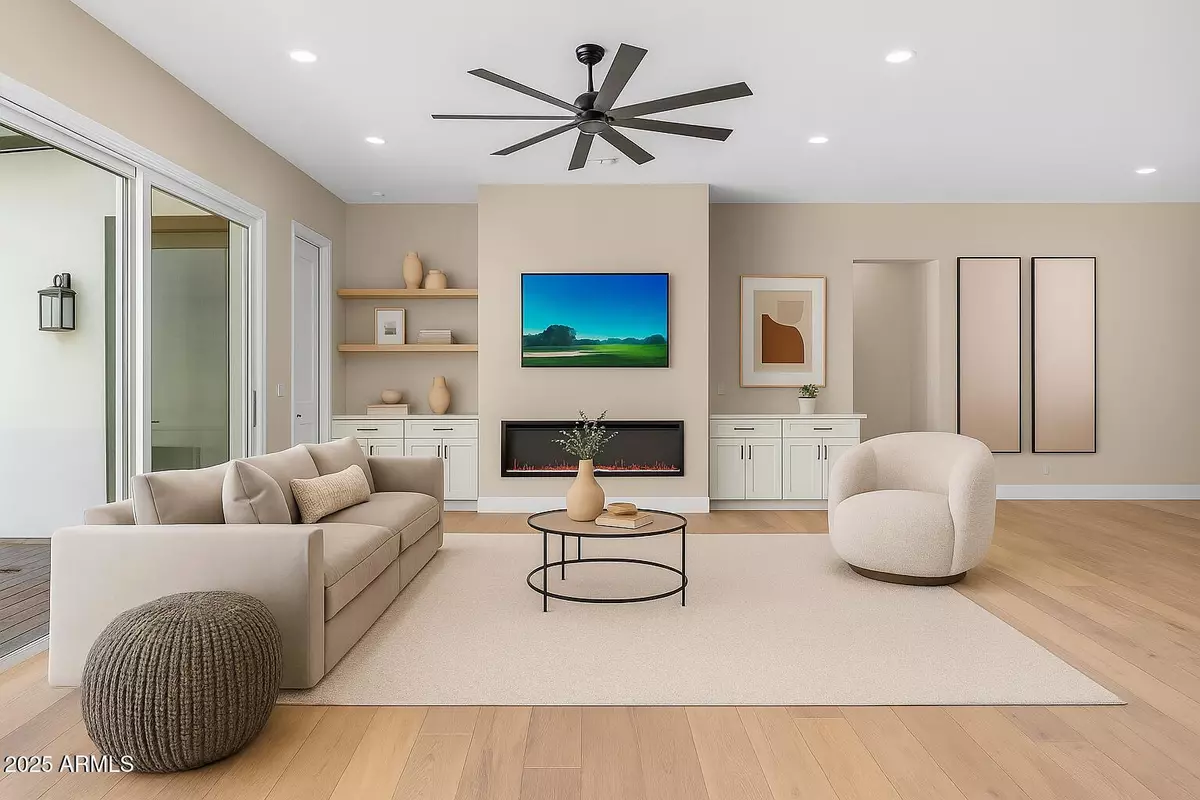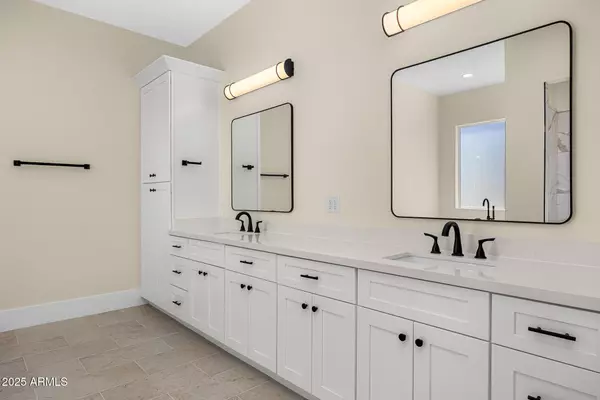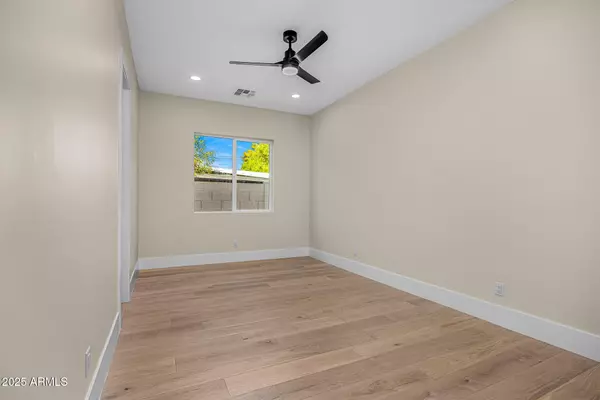
5 Beds
5 Baths
4,667 SqFt
5 Beds
5 Baths
4,667 SqFt
Key Details
Property Type Single Family Home
Sub Type Single Family Residence
Listing Status Active
Purchase Type For Sale
Square Footage 4,667 sqft
Price per Sqft $427
Subdivision Rancho Ventura Tr 15
MLS Listing ID 6946390
Bedrooms 5
HOA Y/N No
Annual Tax Amount $2,200
Tax Year 2024
Lot Size 9,596 Sqft
Acres 0.22
Property Sub-Type Single Family Residence
Source Arizona Regional Multiple Listing Service (ARMLS)
Property Description
Location
State AZ
County Maricopa
Community Rancho Ventura Tr 15
Area Maricopa
Direction North on 44th Street - West/Left on Avalon to home south side of street 4307.
Rooms
Other Rooms Guest Qtrs-Sep Entrn, Great Room
Master Bedroom Split
Den/Bedroom Plus 5
Separate Den/Office N
Interior
Interior Features High Speed Internet, Double Vanity, Eat-in Kitchen, 9+ Flat Ceilings, No Interior Steps, Kitchen Island, Full Bth Master Bdrm, Separate Shwr & Tub
Cooling Central Air, Ceiling Fan(s), Programmable Thmstat
Flooring Wood
Fireplaces Type Exterior Fireplace, Gas
Fireplace Yes
Appliance Gas Cooktop
SPA None
Exterior
Parking Features Garage Door Opener, Direct Access
Garage Spaces 2.0
Garage Description 2.0
Fence Block
Utilities Available SRP
Roof Type Other,See Remarks
Total Parking Spaces 2
Private Pool No
Building
Lot Description Synthetic Grass Frnt, Synthetic Grass Back
Story 1
Builder Name Montecito Homes
Sewer Public Sewer
Water City Water
New Construction No
Schools
Elementary Schools Tavan Elementary School
Middle Schools Ingleside Middle School
High Schools Arcadia High School
School District Scottsdale Unified District
Others
HOA Fee Include No Fees
Senior Community No
Tax ID 127-13-018
Ownership Fee Simple
Acceptable Financing Cash, Conventional
Horse Property N
Disclosures Agency Discl Req, Seller Discl Avail
Possession Close Of Escrow, By Agreement
Listing Terms Cash, Conventional

Copyright 2025 Arizona Regional Multiple Listing Service, Inc. All rights reserved.

"My job is to find and attract mastery-based agents to the office, protect the culture, and make sure everyone is happy! "
14201 n Hayden rd, Ste c4, Scottsdale, Az, 85260, United States







