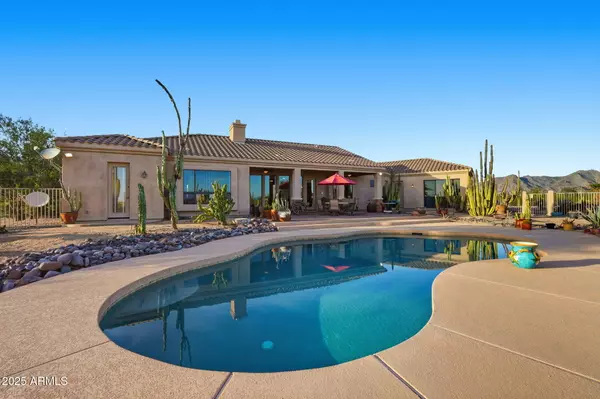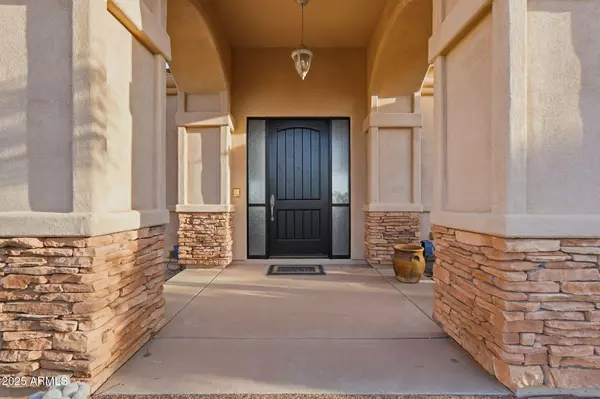
3 Beds
2.5 Baths
2,635 SqFt
3 Beds
2.5 Baths
2,635 SqFt
Key Details
Property Type Single Family Home
Sub Type Single Family Residence
Listing Status Active
Purchase Type For Sale
Square Footage 2,635 sqft
Price per Sqft $246
Subdivision Val Vista Estates Unit One
MLS Listing ID 6942764
Style Ranch
Bedrooms 3
HOA Fees $200/ann
HOA Y/N Yes
Year Built 2003
Annual Tax Amount $3,635
Tax Year 2025
Lot Size 1.644 Acres
Acres 1.64
Property Sub-Type Single Family Residence
Source Arizona Regional Multiple Listing Service (ARMLS)
Property Description
sparkling city lights by night. Built by a discriminating custom builder as his private residence, this home features exceptional craftsmanship and thoughtful design. The spacious great room frames spectacular views through large windows overlooking expansive patios and a sparkling play pool. Three generous bedrooms, 2.5 baths, and a private office provide comfort and versatility. An oversized three-car garage includes a workshop area for added functionality.
Location
State AZ
County Pinal
Community Val Vista Estates Unit One
Area Pinal
Direction From Pinal Ave turn East on W Val Vista, turn South (right) on Santa Cruz Drive, then left (East) on W Mountain Lane.
Rooms
Den/Bedroom Plus 4
Separate Den/Office Y
Interior
Interior Features High Speed Internet, Granite Counters, Double Vanity, 9+ Flat Ceilings, Vaulted Ceiling(s), Kitchen Island, Full Bth Master Bdrm, Separate Shwr & Tub
Heating Electric
Cooling Central Air, Ceiling Fan(s)
Flooring Carpet
Fireplaces Type Living Room
Fireplace Yes
Window Features Dual Pane
Appliance Gas Cooktop
SPA None
Exterior
Parking Features Garage Door Opener, Extended Length Garage, Circular Driveway, Side Vehicle Entry
Garage Spaces 3.0
Garage Description 3.0
Fence Wrought Iron
Pool Play Pool
Utilities Available APS
View City Lights, Mountain(s)
Roof Type Tile
Porch Covered Patio(s), Patio
Total Parking Spaces 3
Private Pool Yes
Building
Lot Description Desert Back, Desert Front, Gravel/Stone Front, Gravel/Stone Back
Story 1
Builder Name JC Tarasco Construction
Sewer Septic Tank
Water Pvt Water Company
Architectural Style Ranch
New Construction No
Schools
Elementary Schools Desert Willow Elementary School
Middle Schools Villago Middle School
High Schools Casa Grande Union High School
School District Casa Grande Union High School District
Others
HOA Name VVE
HOA Fee Include Other (See Remarks)
Senior Community No
Tax ID 509-41-023
Ownership Fee Simple
Acceptable Financing Cash, Conventional, FHA, VA Loan
Horse Property N
Disclosures Seller Discl Avail
Possession Close Of Escrow
Listing Terms Cash, Conventional, FHA, VA Loan
Virtual Tour https://www.zillow.com/view-imx/04ddfd99-1b2f-4880-846a-01f52050fe54?wl=true&setAttribution=mls&initialViewType=pano

Copyright 2025 Arizona Regional Multiple Listing Service, Inc. All rights reserved.

"My job is to find and attract mastery-based agents to the office, protect the culture, and make sure everyone is happy! "
14201 n Hayden rd, Ste c4, Scottsdale, Az, 85260, United States







