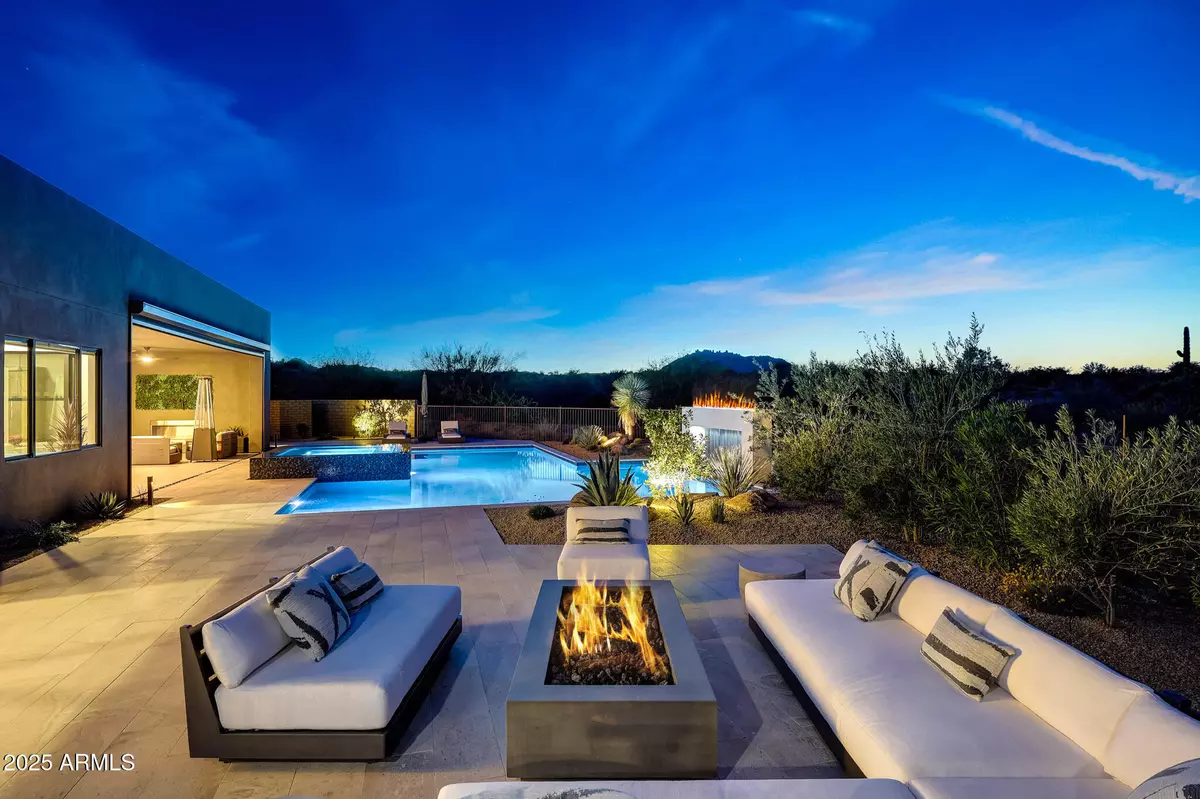
4 Beds
4.5 Baths
4,145 SqFt
4 Beds
4.5 Baths
4,145 SqFt
Key Details
Property Type Single Family Home
Sub Type Single Family Residence
Listing Status Active
Purchase Type For Sale
Square Footage 4,145 sqft
Price per Sqft $844
Subdivision Storyrock
MLS Listing ID 6947141
Style Contemporary
Bedrooms 4
HOA Fees $594/qua
HOA Y/N Yes
Year Built 2021
Annual Tax Amount $4,035
Tax Year 2024
Lot Size 0.459 Acres
Acres 0.46
Property Sub-Type Single Family Residence
Source Arizona Regional Multiple Listing Service (ARMLS)
Property Description
Inside, the kitchen is both functional and beautiful, anchored by dark custom cabinetry and a large center island perfect for casual dining or hosting. The Thermador appliance package includes a professional gas range and hood, wall oven, side-by-side refrigerator and freezer, and a dedicated ice maker. A walk-in pantry provides additional storage. The open-concept layout combines the kitchen, dining, and family room spaces, centered around a linear fireplace with a modern tile feature wall that conceals a bonus room tucked behind for flexible use. The primary suite is a true sanctuary, designed for relaxation and rejuvenation. The spa-like bathroom features a centerpiece soaking tub, a glass-enclosed shower with multiple shower heads and a built-in bench, dual vanities, and a customized walk-in closet that includes a private sauna. Large windows with automated Hunter Douglas blackout shades invite in the mountain views while providing total privacy when desired. Guest accommodations are equally refined. Two interior bedrooms are ensuite, providing comfort and privacy for family or guests. The detached casita, accessed through the front courtyard, includes its own living room with beverage refrigerator and sink, plus a full bedroom and bath, ideal for visitors, extended family, or as a private retreat. The courtyard itself features a tranquil water feature, pergola structure, and bistro lighting that create a peaceful European-inspired ambiance. This home is equipped with state-of-the-art technology and smart-home integration at every turn. The complete home automation system controls lighting, shades, pool equipment, and climate effortlessly.
Location
State AZ
County Maricopa
Community Storyrock
Area Maricopa
Direction East on Ranch Gate Road past 128th Street, through Storyrock gate, right on Juan Tabo Road to the end of the cul-de-sac, home on the right.
Rooms
Other Rooms Guest Qtrs-Sep Entrn, Great Room, BonusGame Room
Guest Accommodations 452.0
Master Bedroom Split
Den/Bedroom Plus 6
Separate Den/Office Y
Interior
Interior Features High Speed Internet, Smart Home, Double Vanity, Eat-in Kitchen, 9+ Flat Ceilings, Furnished(See Rmrks), No Interior Steps, Kitchen Island, Full Bth Master Bdrm, Separate Shwr & Tub
Heating Natural Gas
Cooling Central Air, Ceiling Fan(s), Programmable Thmstat
Flooring Tile
Fireplaces Type Living Room, Gas
Fireplace Yes
Window Features Low-Emissivity Windows,Dual Pane,Mechanical Sun Shds,Vinyl Frame
Appliance Gas Cooktop, Built-In Electric Oven
SPA Heated,Private
Exterior
Exterior Feature Private Yard, Built-in Barbecue, Separate Guest House
Parking Features Tandem Garage, Direct Access, Attch'd Gar Cabinets, Electric Vehicle Charging Station(s)
Garage Spaces 3.0
Garage Description 3.0
Fence Block, Wrought Iron
Pool Heated
Community Features Gated
Utilities Available APS
View Desert, Mountain(s)
Roof Type Foam
Porch Covered Patio(s), Patio
Total Parking Spaces 3
Private Pool Yes
Building
Lot Description Borders Common Area, North/South Exposure, Sprinklers In Rear, Sprinklers In Front, Desert Back, Desert Front, Cul-De-Sac, Synthetic Grass Back, Auto Timer H2O Front, Auto Timer H2O Back
Story 1
Builder Name Shea Homes
Sewer Public Sewer
Water City Water
Architectural Style Contemporary
Structure Type Private Yard,Built-in Barbecue, Separate Guest House
New Construction No
Schools
Elementary Schools Desert Sun Academy
Middle Schools Sonoran Trails Middle School
High Schools Cactus Shadows High School
School District Cave Creek Unified District
Others
HOA Name Storyrock Community
HOA Fee Include Maintenance Grounds,Street Maint
Senior Community No
Tax ID 217-01-332
Ownership Fee Simple
Acceptable Financing Cash, Conventional
Horse Property N
Disclosures Agency Discl Req, Seller Discl Avail
Possession Close Of Escrow, By Agreement
Listing Terms Cash, Conventional
Virtual Tour https://www.tourfactory.com/idxr3230919

Copyright 2025 Arizona Regional Multiple Listing Service, Inc. All rights reserved.

"My job is to find and attract mastery-based agents to the office, protect the culture, and make sure everyone is happy! "
14201 n Hayden rd, Ste c4, Scottsdale, Az, 85260, United States







