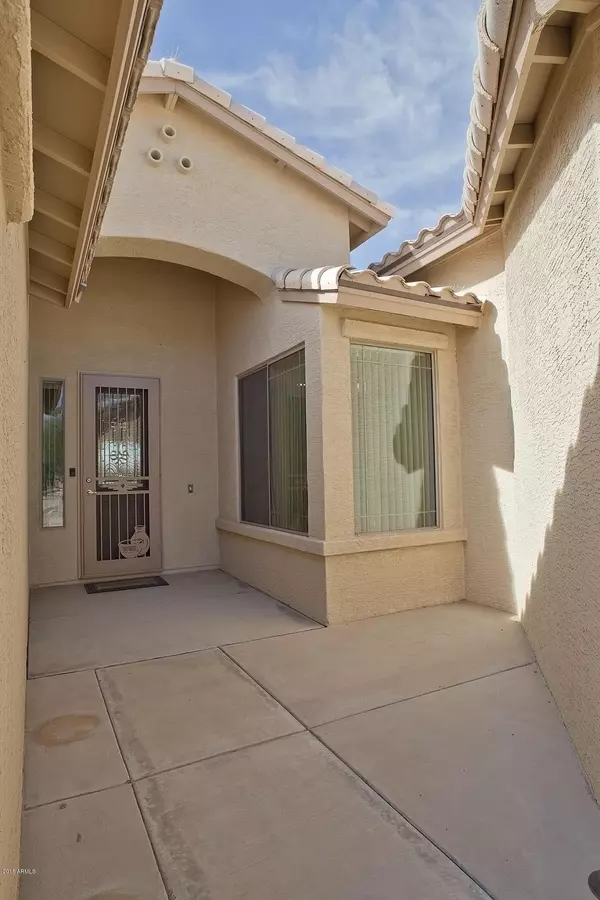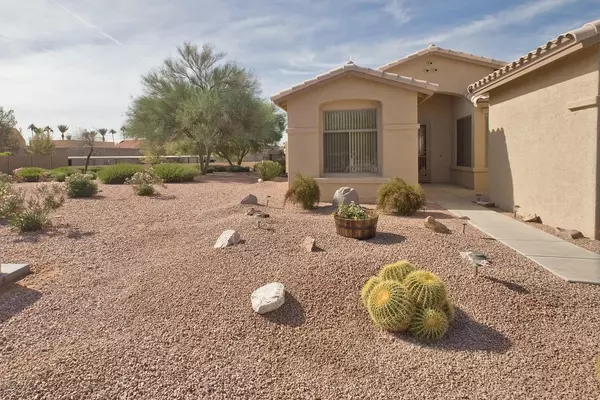$300,000
$310,000
3.2%For more information regarding the value of a property, please contact us for a free consultation.
2 Beds
2 Baths
1,566 SqFt
SOLD DATE : 11/18/2019
Key Details
Sold Price $300,000
Property Type Single Family Home
Sub Type Single Family Residence
Listing Status Sold
Purchase Type For Sale
Square Footage 1,566 sqft
Price per Sqft $191
Subdivision Sun Lakes Unit 46
MLS Listing ID 5842805
Sold Date 11/18/19
Style Ranch
Bedrooms 2
HOA Fees $86/Semi-Annually
HOA Y/N Yes
Year Built 2004
Annual Tax Amount $2,416
Tax Year 2018
Lot Size 5,657 Sqft
Acres 0.13
Property Sub-Type Single Family Residence
Property Description
Welcome to your NEW Home!!
Talk about Privacy....you only have one neighbor to the North, a large Church parking lot to the West, and an Open common area to the South and East, across the street from you...WOW! This 2 Bdrm 2 Bath Oakmont model shows pride of ownership and many nice features including neutral tile in all the right places, crown molding in both bedrooms, built-in Hickory desk with Murphy bed in the Den, Hickory cabinets throughout the house, Reverse Osmosis installed.
Patio is full length, extended to 8 ft with water and power installed....all ready for that portable Hot Tub you've been dreaming about.....
The 2 Car Plus Golf cart garage are extended 2 ft W/built-in cabinets.
Don't forget about all the Amenities and Activities IronOaks offers..Your NEW life is waiting
Location
State AZ
County Maricopa
Community Sun Lakes Unit 46
Area Maricopa
Direction West on Riggs Rd, Right on Sun Lakes Blvd, Thru Gate, Right on Nacoma, Right on Golfview, Right on Glenburn to property.
Rooms
Other Rooms Great Room
Master Bedroom Split
Den/Bedroom Plus 3
Separate Den/Office Y
Interior
Interior Features High Speed Internet, Double Vanity, Eat-in Kitchen, Breakfast Bar, No Interior Steps, Soft Water Loop, Vaulted Ceiling(s), Pantry, 3/4 Bath Master Bdrm
Heating Natural Gas
Cooling Central Air, Ceiling Fan(s), Programmable Thmstat
Flooring Carpet, Tile
Fireplaces Type None
Fireplace No
Window Features Skylight(s),Solar Screens,Dual Pane
Appliance Water Purifier
SPA None
Exterior
Exterior Feature Private Yard
Parking Features Garage Door Opener, Extended Length Garage, Direct Access, Attch'd Gar Cabinets, Golf Cart Garage, Permit Required
Garage Spaces 3.0
Garage Description 3.0
Fence Block, Wrought Iron
Pool None
Community Features Golf, Gated, Community Spa, Community Spa Htd, Community Media Room, Guarded Entry, Tennis Court(s), Biking/Walking Path, Fitness Center
Utilities Available SRP
Roof Type Reflective Coating,Tile,Foam,Rolled/Hot Mop
Porch Covered Patio(s), Patio
Total Parking Spaces 3
Private Pool No
Building
Lot Description Sprinklers In Rear, Sprinklers In Front, Desert Back, Desert Front, Auto Timer H2O Front, Auto Timer H2O Back
Story 1
Builder Name ROBSON
Sewer Private Sewer
Water Pvt Water Company
Architectural Style Ranch
Structure Type Private Yard
New Construction No
Schools
Elementary Schools Adult
Middle Schools Adult
High Schools Adult
School District Chandler Unified District
Others
HOA Name IronOaks HOA III
HOA Fee Include Maintenance Grounds,Street Maint
Senior Community Yes
Tax ID 303-83-445
Ownership Fee Simple
Acceptable Financing Cash, FannieMae (HomePath), 1031 Exchange, FHA, VA Loan
Horse Property N
Disclosures Agency Discl Req, Seller Discl Avail
Possession Close Of Escrow
Listing Terms Cash, FannieMae (HomePath), 1031 Exchange, FHA, VA Loan
Financing Conventional
Special Listing Condition Age Restricted (See Remarks)
Read Less Info
Want to know what your home might be worth? Contact us for a FREE valuation!

Our team is ready to help you sell your home for the highest possible price ASAP

Copyright 2025 Arizona Regional Multiple Listing Service, Inc. All rights reserved.
Bought with Ravenswood Realty

"My job is to find and attract mastery-based agents to the office, protect the culture, and make sure everyone is happy! "
14201 n Hayden rd, Ste c4, Scottsdale, Az, 85260, United States







