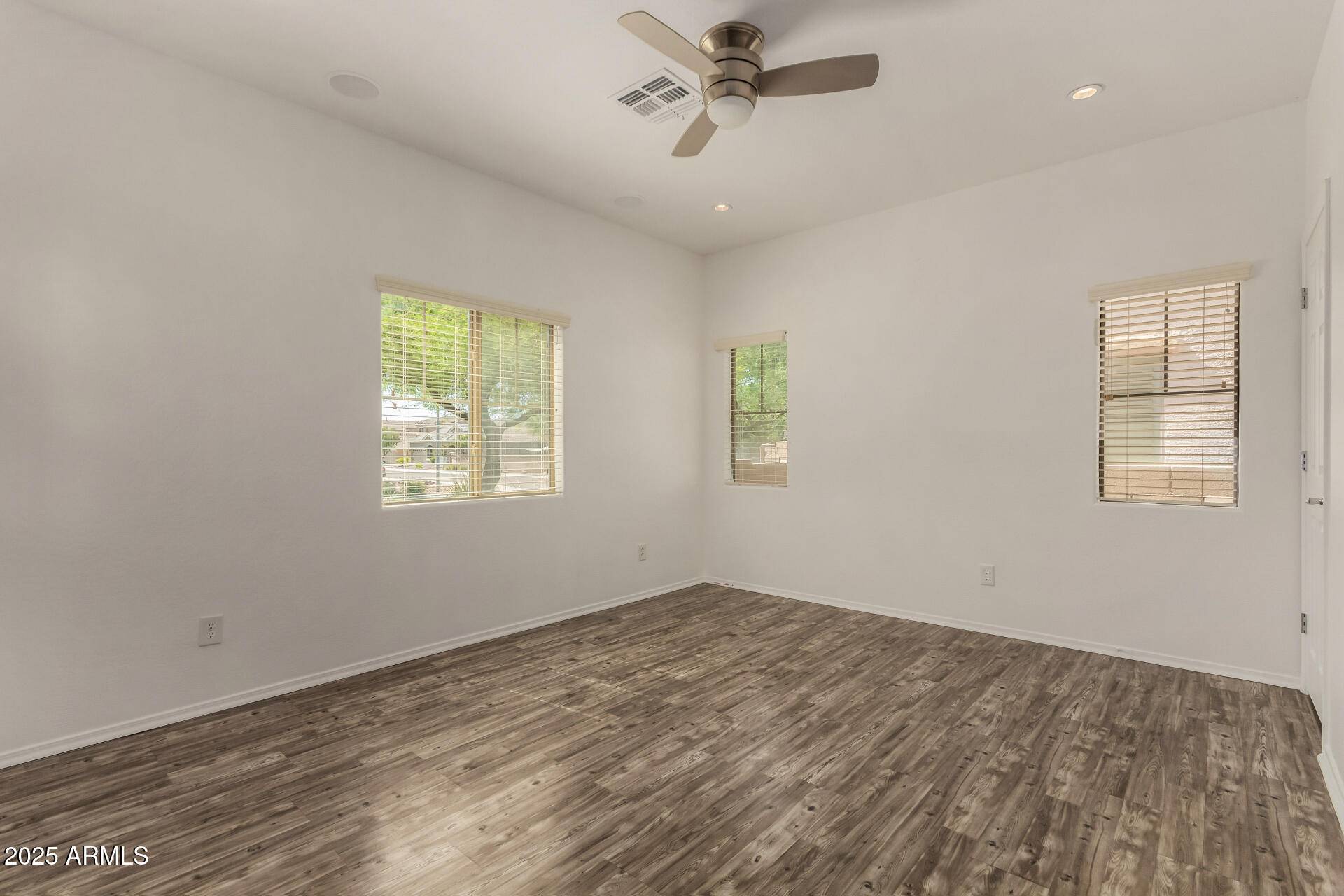3 Beds
2.5 Baths
1,375 SqFt
3 Beds
2.5 Baths
1,375 SqFt
Key Details
Property Type Single Family Home
Sub Type Single Family Residence
Listing Status Active
Purchase Type For Sale
Square Footage 1,375 sqft
Price per Sqft $257
Subdivision Casa Del Rey At Camino A Lago
MLS Listing ID 6878106
Bedrooms 3
HOA Fees $480/qua
HOA Y/N Yes
Year Built 2005
Annual Tax Amount $1,015
Tax Year 2024
Lot Size 2,880 Sqft
Acres 0.07
Property Sub-Type Single Family Residence
Source Arizona Regional Multiple Listing Service (ARMLS)
Property Description
Location
State AZ
County Maricopa
Community Casa Del Rey At Camino A Lago
Direction West on Deer Valley, North on 104th Drive, East on Louis Drive, North on 104th Avenue
Rooms
Master Bedroom Upstairs
Den/Bedroom Plus 3
Separate Den/Office N
Interior
Interior Features High Speed Internet, Granite Counters, Double Vanity, Upstairs, Eat-in Kitchen, Pantry, 3/4 Bath Master Bdrm
Heating Electric
Cooling Central Air, Programmable Thmstat
Flooring Carpet, Vinyl
Fireplaces Type None
Fireplace No
Window Features Low-Emissivity Windows,Dual Pane,Vinyl Frame
SPA None
Laundry Wshr/Dry HookUp Only
Exterior
Garage Spaces 2.0
Garage Description 2.0
Fence Block
Pool None
Community Features Community Spa, Community Spa Htd, Playground, Biking/Walking Path
Roof Type Tile
Private Pool No
Building
Lot Description Desert Back, Desert Front
Story 2
Builder Name unk
Sewer Public Sewer
Water City Water
New Construction No
Schools
Elementary Schools Peoria Elementary School
Middle Schools Liberty High School
High Schools Liberty High School
School District Peoria Unified School District
Others
HOA Name Casa Del Rey Cottage
HOA Fee Include Maintenance Grounds
Senior Community No
Tax ID 200-09-678
Ownership Fee Simple
Acceptable Financing Cash, Conventional, FHA, VA Loan
Horse Property N
Listing Terms Cash, Conventional, FHA, VA Loan
Special Listing Condition Owner/Agent

Copyright 2025 Arizona Regional Multiple Listing Service, Inc. All rights reserved.
"My job is to find and attract mastery-based agents to the office, protect the culture, and make sure everyone is happy! "
14201 n Hayden rd, Ste c4, Scottsdale, Az, 85260, United States







