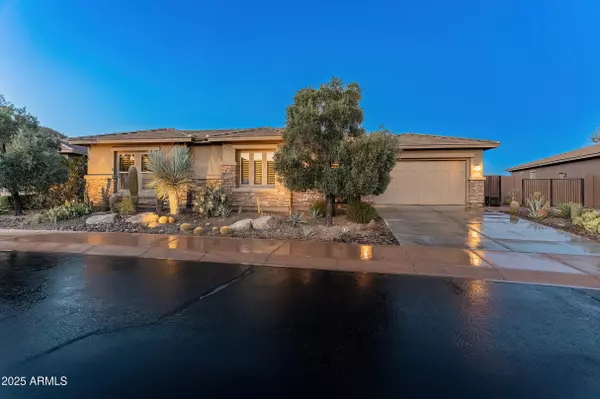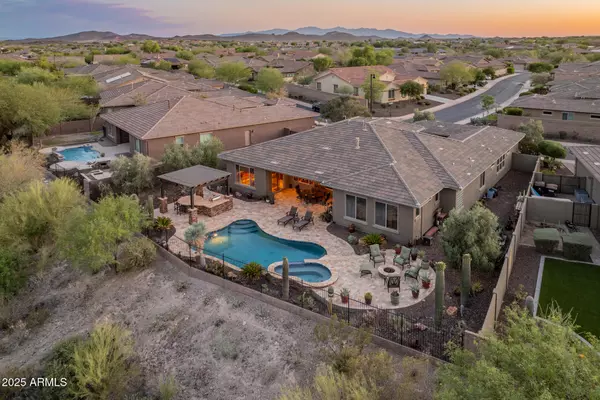
3 Beds
3.5 Baths
3,600 SqFt
3 Beds
3.5 Baths
3,600 SqFt
Key Details
Property Type Single Family Home
Sub Type Single Family Residence
Listing Status Active
Purchase Type For Sale
Square Footage 3,600 sqft
Price per Sqft $319
Subdivision Blackstone At Vistancia Parcel F-7A
MLS Listing ID 6871290
Style Spanish
Bedrooms 3
HOA Fees $726/qua
HOA Y/N Yes
Year Built 2013
Annual Tax Amount $4,658
Tax Year 2024
Lot Size 0.291 Acres
Acres 0.29
Property Sub-Type Single Family Residence
Source Arizona Regional Multiple Listing Service (ARMLS)
Property Description
Crown molding, custom built wood media center, wooden shutters and whole house water filtration system are just some of the outstanding features.Outdoor living is at a premium in this home with a free form heated pool/spa, built in travertine table with BBQ gas grill and pergola, travertine patio with raised travertine deck and gas fire pit. View fencing across the entire back yard to take full advantage of the amazing views. Raised block garden bed on side of home, landscape lighting front and back. 3 car garage with a single and double garage both with epoxy flooring, includes garage cabinets, work-bench and overhead storage. This home is exceptional.
Location
State AZ
County Maricopa
Community Blackstone At Vistancia Parcel F-7A
Area Maricopa
Direction West on Lone Mountain to Blackstone Country Club entrance. Follow Blackstone Drive, Turn left on Via Caballo Blanco which turns into 128th Drive - follow to home.
Rooms
Other Rooms BonusGame Room
Den/Bedroom Plus 5
Separate Den/Office Y
Interior
Interior Features High Speed Internet, Granite Counters, Double Vanity, Eat-in Kitchen, Breakfast Bar, No Interior Steps, Kitchen Island, Full Bth Master Bdrm, Separate Shwr & Tub
Heating Natural Gas
Cooling Ceiling Fan(s), Programmable Thmstat
Flooring Carpet, Tile, Wood
Fireplaces Type Fire Pit, Exterior Fireplace, Living Room, Gas
Fireplace Yes
Window Features Dual Pane
SPA Private
Exterior
Exterior Feature Private Yard, Built-in Barbecue
Parking Features Garage Door Opener, Extended Length Garage, Direct Access, Attch'd Gar Cabinets
Garage Spaces 3.0
Garage Description 3.0
Fence Block, Wrought Iron
Pool Play Pool
Community Features Gated, Guarded Entry, Biking/Walking Path
Utilities Available APS
View Mountain(s)
Roof Type Tile
Porch Covered Patio(s)
Total Parking Spaces 3
Private Pool Yes
Building
Lot Description Adjacent to Wash, Desert Back, Desert Front, Auto Timer H2O Front, Auto Timer H2O Back
Story 1
Builder Name TW Lewis
Sewer Public Sewer
Water City Water
Architectural Style Spanish
Structure Type Private Yard,Built-in Barbecue
New Construction No
Schools
Elementary Schools Lake Pleasant Elementary
Middle Schools Lake Pleasant Elementary
High Schools Liberty High School
School District Peoria Unified School District
Others
HOA Name Blackstone HOA
HOA Fee Include Maintenance Grounds
Senior Community No
Tax ID 503-97-814
Ownership Fee Simple
Acceptable Financing Cash, Conventional, FHA, VA Loan
Horse Property N
Disclosures Agency Discl Req, Seller Discl Avail
Possession Close Of Escrow
Listing Terms Cash, Conventional, FHA, VA Loan
Virtual Tour https://my.matterport.com/show/?m=W4VxfHzwivi&mls=1

Copyright 2026 Arizona Regional Multiple Listing Service, Inc. All rights reserved.

"My job is to find and attract mastery-based agents to the office, protect the culture, and make sure everyone is happy! "
14201 n Hayden rd, Ste c4, Scottsdale, Az, 85260, United States







