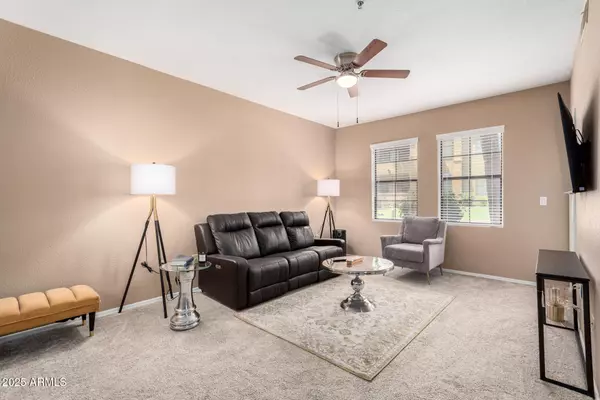2 Beds
2 Baths
999 SqFt
2 Beds
2 Baths
999 SqFt
Key Details
Property Type Condo, Apartment
Sub Type Apartment
Listing Status Active
Purchase Type For Sale
Square Footage 999 sqft
Price per Sqft $290
Subdivision Belaflora Condominiums
MLS Listing ID 6896068
Bedrooms 2
HOA Fees $235/mo
HOA Y/N Yes
Year Built 2002
Annual Tax Amount $1,210
Tax Year 2024
Lot Size 961 Sqft
Acres 0.02
Property Sub-Type Apartment
Source Arizona Regional Multiple Listing Service (ARMLS)
Property Description
Location
State AZ
County Maricopa
Community Belaflora Condominiums
Rooms
Other Rooms Family Room
Den/Bedroom Plus 2
Separate Den/Office N
Interior
Interior Features High Speed Internet, Granite Counters, Eat-in Kitchen, 9+ Flat Ceilings, Pantry, Full Bth Master Bdrm
Heating Electric
Cooling Central Air, Ceiling Fan(s)
Flooring Carpet, Tile
Fireplaces Type None
Fireplace No
Appliance Electric Cooktop, Built-In Electric Oven
SPA Heated
Exterior
Exterior Feature Storage
Parking Features Garage Door Opener, Assigned
Garage Spaces 1.0
Carport Spaces 1
Garage Description 1.0
Fence None
Community Features Gated, Community Spa, Community Spa Htd, Near Light Rail Stop, Near Bus Stop, Community Media Room, Biking/Walking Path, Fitness Center
Roof Type Tile
Porch Covered Patio(s)
Building
Lot Description Grass Front
Story 3
Unit Features Ground Level
Builder Name Unknown
Sewer Public Sewer
Water City Water
Structure Type Storage
New Construction No
Schools
Elementary Schools David Crockett Elementary School
Middle Schools Pat Tillman Middle School
High Schools Camelback High School
School District Phoenix Union High School District
Others
HOA Name Belaflora
HOA Fee Include Insurance,Sewer,Front Yard Maint,Trash,Water,Maintenance Exterior
Senior Community No
Tax ID 125-04-150
Ownership Condominium
Acceptable Financing Cash, Conventional, 1031 Exchange, FHA, VA Loan
Horse Property N
Listing Terms Cash, Conventional, 1031 Exchange, FHA, VA Loan

Copyright 2025 Arizona Regional Multiple Listing Service, Inc. All rights reserved.
"My job is to find and attract mastery-based agents to the office, protect the culture, and make sure everyone is happy! "
14201 n Hayden rd, Ste c4, Scottsdale, Az, 85260, United States







