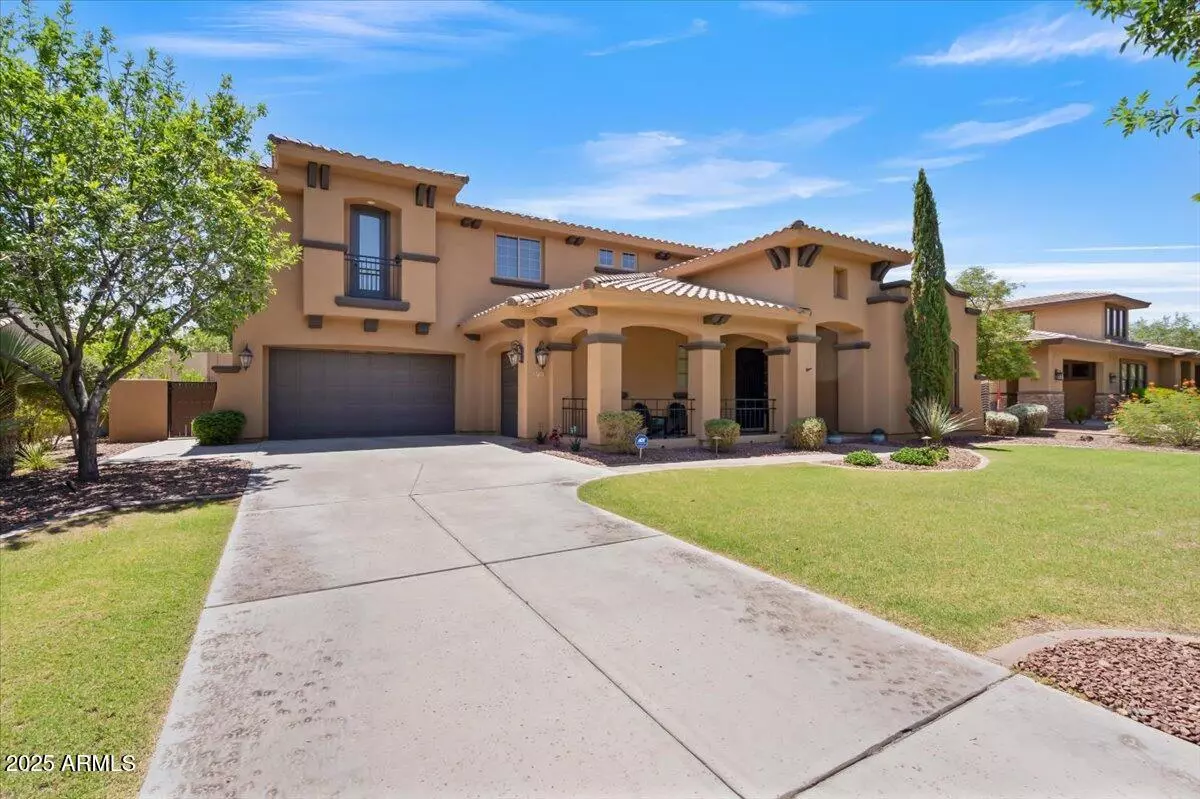5 Beds
4.5 Baths
4,315 SqFt
5 Beds
4.5 Baths
4,315 SqFt
OPEN HOUSE
Sat Aug 02, 11:00am - 2:00pm
Key Details
Property Type Single Family Home
Sub Type Single Family Residence
Listing Status Active
Purchase Type For Sale
Square Footage 4,315 sqft
Price per Sqft $300
Subdivision Verrado Parcel 4.607
MLS Listing ID 6896534
Style Santa Barbara/Tuscan
Bedrooms 5
HOA Fees $138/mo
HOA Y/N Yes
Year Built 2005
Annual Tax Amount $5,028
Tax Year 2024
Lot Size 0.280 Acres
Acres 0.28
Property Sub-Type Single Family Residence
Source Arizona Regional Multiple Listing Service (ARMLS)
Property Description
Step inside to a dramatic entryway, featuring a sweeping curved staircase that sets the tone for elegance throughout the thoughtfully updated interior. The incredible floorplan includes spacious, living areas, gourmet kitchen, and open layout, ideal for entertaining. The three car garage comes equipped with its own AC, for comfort and storage. Full ensuite on the first floor is perfect for guests. The home is equipped with solar and three newer AC units for efficiency and affordable utilities. The gourmet kitchen with high-end appliances, large pantry, and an inviting eat-in area that flows seamlessly into the great room-ideal for entertaining. Formal living and dining areas offer refined spaces for gatherings. The home features a full ensuite bedroom on the first floor, perfect for guests or multigenerational living. Upstairs, the primary suite is a spacious retreat complete with a private office, dual walk-in closets, and spa-inspired bathroom. Three additional bedrooms upstairs, one with ensuite, and an additional guest bath. The backyard is resort style with spa, newly refinished pebble tec, pool, fire pit, lush turf, and large covered patio. Updates and upgrades throughout. Mountain views are spectacular. Located in the heart of Main St District, the home is minutes away from the new Sunrise Market Area, and Main Street, with restaurants, shopping, community amenities, pools, fitness center, spas, and award-winning golf. Highly rated schools, and community events are just part of the excellence of Verrado.
Location
State AZ
County Maricopa
Community Verrado Parcel 4.607
Direction North on Verrado Way to Main Street - East on Main Street through downtown Verrado continuing East around the round-a-bout to the property on the right-hand side of the street.
Rooms
Other Rooms ExerciseSauna Room, Loft, Family Room, BonusGame Room
Master Bedroom Upstairs
Den/Bedroom Plus 8
Separate Den/Office Y
Interior
Interior Features High Speed Internet, Granite Counters, Double Vanity, Upstairs, Eat-in Kitchen, Breakfast Bar, 9+ Flat Ceilings, Central Vacuum, Soft Water Loop, Vaulted Ceiling(s), Kitchen Island, Pantry, Full Bth Master Bdrm, Separate Shwr & Tub
Heating Natural Gas
Cooling Central Air, Ceiling Fan(s), ENERGY STAR Qualified Equipment, Programmable Thmstat
Flooring Other, Carpet, Tile, Wood
Fireplaces Type Fire Pit, Family Room
Fireplace Yes
Window Features Dual Pane,Vinyl Frame
Appliance Electric Cooktop
SPA Heated,Private
Laundry Wshr/Dry HookUp Only
Exterior
Exterior Feature Balcony, Built-in Barbecue
Parking Features Garage Door Opener, Extended Length Garage, Direct Access, Attch'd Gar Cabinets, Over Height Garage, Temp Controlled, Electric Vehicle Charging Station(s)
Garage Spaces 3.0
Garage Description 3.0
Fence Block
Pool Heated
Community Features Golf, Pickleball, Community Spa, Tennis Court(s), Playground, Biking/Walking Path, Fitness Center
View Mountain(s)
Roof Type Tile
Porch Covered Patio(s), Patio
Private Pool Yes
Building
Lot Description Sprinklers In Rear, Sprinklers In Front, Desert Back, Desert Front, Grass Front, Synthetic Grass Back, Auto Timer H2O Front, Auto Timer H2O Back
Story 2
Builder Name T.W. Lewis
Sewer Sewer in & Cnctd, Private Sewer
Water Pvt Water Company
Architectural Style Santa Barbara/Tuscan
Structure Type Balcony,Built-in Barbecue
New Construction No
Schools
Elementary Schools Verrado Elementary School
Middle Schools Verrado Middle School
High Schools Verrado High School
School District Agua Fria Union High School District
Others
HOA Name VERRADO COMM ASSOC
HOA Fee Include Maintenance Grounds,Other (See Remarks),Street Maint
Senior Community No
Tax ID 502-77-119
Ownership Fee Simple
Acceptable Financing Cash, Conventional, FHA, VA Loan
Horse Property N
Listing Terms Cash, Conventional, FHA, VA Loan
Virtual Tour https://www.zillow.com/view-imx/593a8c76-ce9c-4417-928f-76b8802303d2?initialViewType=pano&utm_source=dashboard

Copyright 2025 Arizona Regional Multiple Listing Service, Inc. All rights reserved.
"My job is to find and attract mastery-based agents to the office, protect the culture, and make sure everyone is happy! "
14201 n Hayden rd, Ste c4, Scottsdale, Az, 85260, United States







