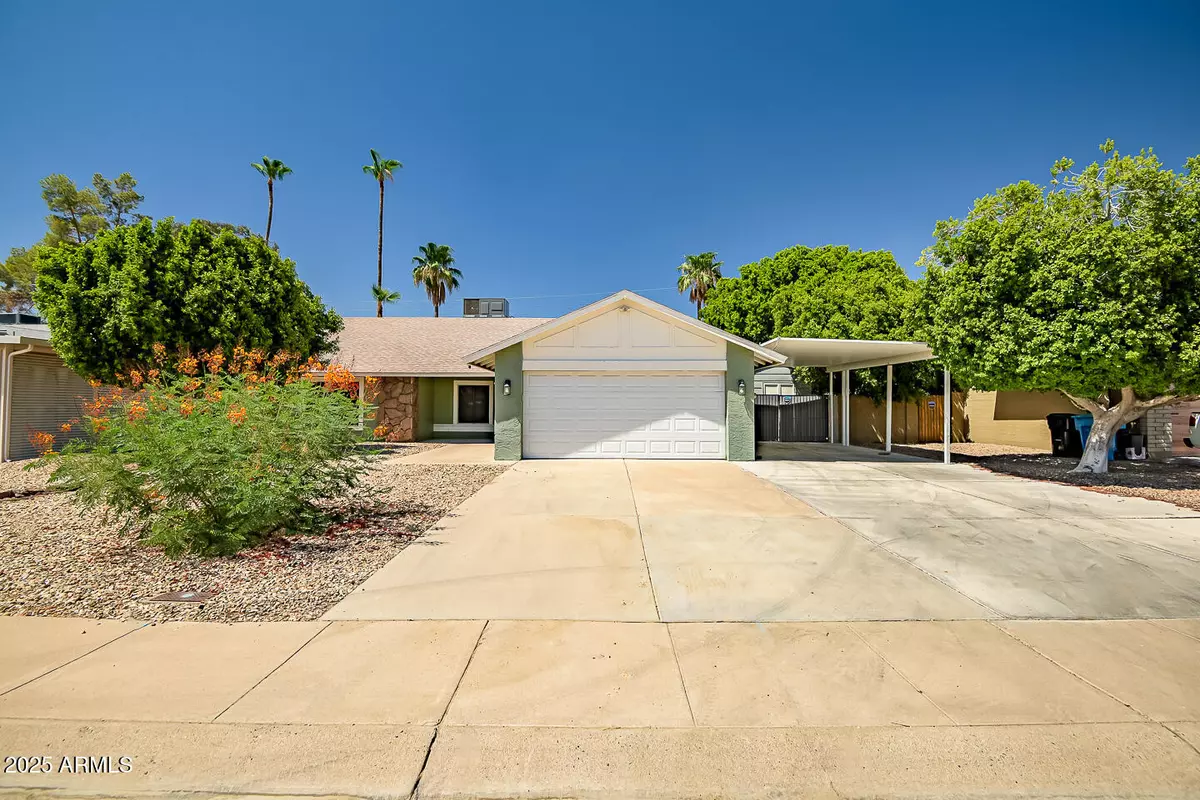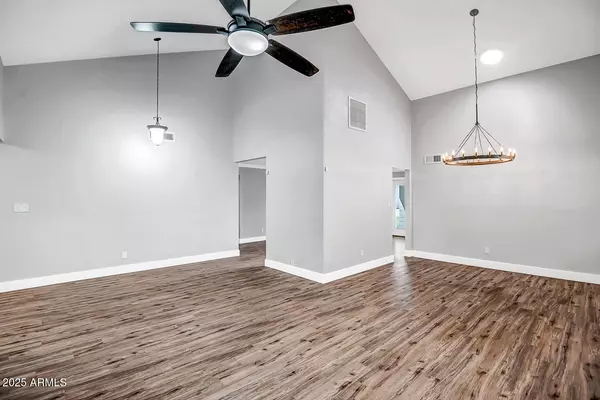4 Beds
2 Baths
1,934 SqFt
4 Beds
2 Baths
1,934 SqFt
Key Details
Property Type Single Family Home
Sub Type Single Family Residence
Listing Status Active
Purchase Type For Sale
Square Footage 1,934 sqft
Price per Sqft $232
Subdivision Rancho Encanto Unit 3
MLS Listing ID 6900847
Style Ranch
Bedrooms 4
HOA Y/N No
Year Built 1979
Annual Tax Amount $1,528
Tax Year 2024
Lot Size 9,161 Sqft
Acres 0.21
Property Sub-Type Single Family Residence
Property Description
Location
State AZ
County Maricopa
Community Rancho Encanto Unit 3
Direction TAKE BELL RD TO 31ST AVE AND HEAD SOUTH, THEN WEST ON JUNIPER
Rooms
Other Rooms Family Room
Den/Bedroom Plus 4
Separate Den/Office N
Interior
Interior Features Eat-in Kitchen, Vaulted Ceiling(s), 3/4 Bath Master Bdrm
Heating Electric
Cooling Central Air
Flooring Laminate
Fireplaces Type None
Fireplace No
Window Features Dual Pane,Vinyl Frame
SPA None
Exterior
Exterior Feature Storage
Parking Features Garage Door Opener
Garage Spaces 2.25
Carport Spaces 1
Garage Description 2.25
Fence Block
Landscape Description Irrigation Back, Irrigation Front
Roof Type Composition
Porch Covered Patio(s)
Private Pool No
Building
Lot Description Desert Front, Grass Back, Auto Timer H2O Back, Irrigation Front, Irrigation Back
Story 1
Builder Name unk
Sewer Public Sewer
Water City Water
Architectural Style Ranch
Structure Type Storage
New Construction No
Schools
Elementary Schools Ironwood Elementary School
Middle Schools Desert Foothills Middle School
High Schools Greenway High School
School District Glendale Union High School District
Others
HOA Fee Include No Fees
Senior Community No
Tax ID 207-39-470
Ownership Fee Simple
Acceptable Financing Cash, Conventional, FHA, VA Loan
Horse Property N
Listing Terms Cash, Conventional, FHA, VA Loan

Copyright 2025 Arizona Regional Multiple Listing Service, Inc. All rights reserved.
"My job is to find and attract mastery-based agents to the office, protect the culture, and make sure everyone is happy! "
14201 n Hayden rd, Ste c4, Scottsdale, Az, 85260, United States







