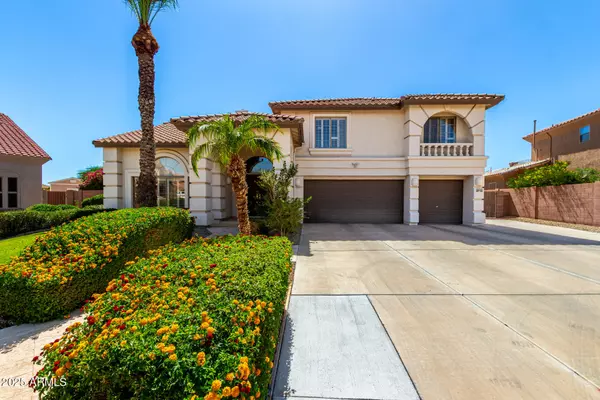5 Beds
3.5 Baths
4,464 SqFt
5 Beds
3.5 Baths
4,464 SqFt
Key Details
Property Type Single Family Home
Sub Type Single Family Residence
Listing Status Active
Purchase Type For Sale
Square Footage 4,464 sqft
Price per Sqft $246
Subdivision Pleasant Valley Unit 2
MLS Listing ID 6902511
Style Contemporary
Bedrooms 5
HOA Fees $420/qua
HOA Y/N Yes
Year Built 2003
Annual Tax Amount $4,557
Tax Year 2024
Lot Size 0.515 Acres
Acres 0.51
Property Sub-Type Single Family Residence
Source Arizona Regional Multiple Listing Service (ARMLS)
Property Description
Location
State AZ
County Maricopa
Community Pleasant Valley Unit 2
Direction North on Lake Pleasant Pkwy, West on Buckhorn Trail, North on Pleasant Valley, East on Oberlin Way, north on 95th lane, west on Blue Sky turns into 96th drive to property
Rooms
Other Rooms Loft, Family Room, BonusGame Room
Master Bedroom Split
Den/Bedroom Plus 7
Separate Den/Office N
Interior
Interior Features High Speed Internet, Granite Counters, Double Vanity, Upstairs, Eat-in Kitchen, Breakfast Bar, Soft Water Loop, Vaulted Ceiling(s), Wet Bar, Kitchen Island, Pantry, Full Bth Master Bdrm, Separate Shwr & Tub
Heating Electric
Cooling Central Air, Ceiling Fan(s)
Flooring Carpet, Tile, Wood
Fireplaces Type Fire Pit, 3+ Fireplace, Two Way Fireplace, Living Room, Master Bedroom, Gas
Fireplace Yes
Window Features Dual Pane
Appliance Electric Cooktop, Water Purifier
SPA Above Ground
Laundry Wshr/Dry HookUp Only
Exterior
Exterior Feature Balcony, Storage
Parking Features RV Access/Parking, RV Gate, Garage Door Opener, Direct Access, Attch'd Gar Cabinets
Garage Spaces 3.0
Garage Description 3.0
Fence Block
Pool Play Pool
Community Features Gated, Playground
View Mountain(s)
Roof Type Tile
Porch Covered Patio(s), Patio
Private Pool Yes
Building
Lot Description Sprinklers In Rear, Sprinklers In Front, Grass Front, Grass Back, Auto Timer H2O Front, Auto Timer H2O Back
Story 2
Builder Name Hancock/Meritage Homes
Sewer Public Sewer
Water City Water
Architectural Style Contemporary
Structure Type Balcony,Storage
New Construction No
Schools
Elementary Schools West Wing School
Middle Schools West Wing School
High Schools Sandra Day O'Connor High School
School District Deer Valley Unified District
Others
HOA Name Pleasant Valley
HOA Fee Include Maintenance Grounds,Street Maint
Senior Community No
Tax ID 201-36-202
Ownership Fee Simple
Acceptable Financing Cash, Conventional
Horse Property N
Listing Terms Cash, Conventional

Copyright 2025 Arizona Regional Multiple Listing Service, Inc. All rights reserved.
"My job is to find and attract mastery-based agents to the office, protect the culture, and make sure everyone is happy! "
14201 n Hayden rd, Ste c4, Scottsdale, Az, 85260, United States







