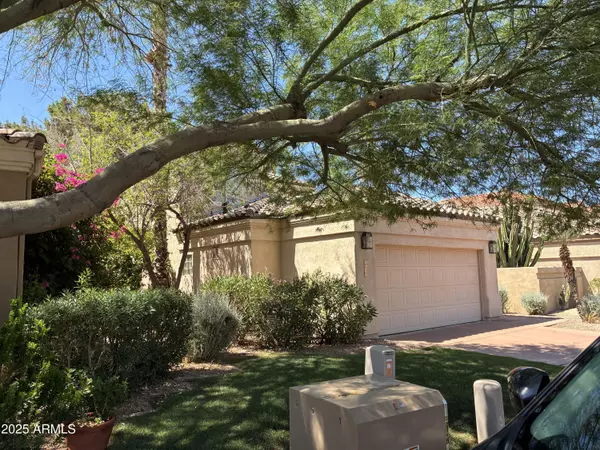2 Beds
2.5 Baths
1,816 SqFt
2 Beds
2.5 Baths
1,816 SqFt
Key Details
Property Type Single Family Home
Sub Type Single Family Residence
Listing Status Active
Purchase Type For Rent
Square Footage 1,816 sqft
Subdivision Scottsdale Country Club Three Lot 128-177 Tr H1 M1
MLS Listing ID 6903385
Style Spanish
Bedrooms 2
HOA Y/N Yes
Year Built 1991
Lot Size 4,099 Sqft
Acres 0.09
Property Sub-Type Single Family Residence
Source Arizona Regional Multiple Listing Service (ARMLS)
Property Description
Location
State AZ
County Maricopa
Community Scottsdale Country Club Three Lot 128-177 Tr H1 M1
Direction west on Shea to entrance of Sovannah/Scottsdale CC on north side.
Rooms
Master Bedroom Upstairs
Den/Bedroom Plus 3
Separate Den/Office Y
Interior
Interior Features High Speed Internet, Granite Counters, Double Vanity, Master Downstairs, Upstairs, 9+ Flat Ceilings, 2 Master Baths, Full Bth Master Bdrm, Separate Shwr & Tub
Heating Natural Gas
Cooling Central Air, Ceiling Fan(s)
Flooring Carpet, Tile
Fireplaces Type Gas Fireplace, Fireplace Living Rm, 1 Fireplace
Furnishings Unfurnished
Fireplace Yes
Window Features Skylight(s),Solar Screens,Dual Pane
SPA None
Laundry Dryer Included, Inside, Washer Included
Exterior
Exterior Feature Balcony
Parking Features Direct Access, Garage Door Opener
Garage Spaces 2.0
Garage Description 2.0
Fence None
Community Features Golf, Gated, Community Spa Htd, Biking/Walking Path
View Mountain(s)
Roof Type Tile
Porch Covered Patio(s)
Private Pool No
Building
Lot Description Sprinklers In Rear, Sprinklers In Front, Desert Back, Desert Front, On Golf Course, Grass Front
Story 2
Builder Name Unk
Sewer Public Sewer
Water City Water
Architectural Style Spanish
Structure Type Balcony
New Construction No
Schools
Elementary Schools Cochise Elementary School
Middle Schools Cocopah Middle School
High Schools Chaparral High School
School District Scottsdale Unified District
Others
Pets Allowed Lessor Approval
HOA Name Scottsdale CC
Senior Community No
Tax ID 175-31-240-A
Horse Property N

Copyright 2025 Arizona Regional Multiple Listing Service, Inc. All rights reserved.
"My job is to find and attract mastery-based agents to the office, protect the culture, and make sure everyone is happy! "
14201 n Hayden rd, Ste c4, Scottsdale, Az, 85260, United States







