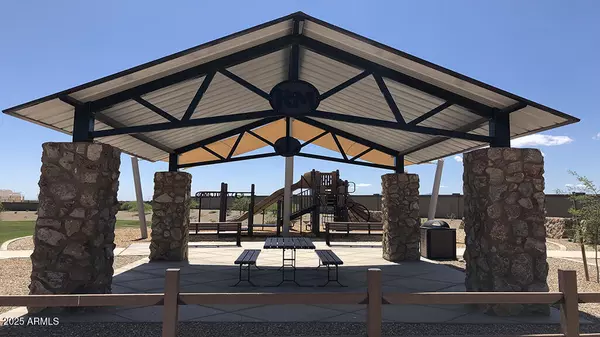3 Beds
2.5 Baths
2,379 SqFt
3 Beds
2.5 Baths
2,379 SqFt
Key Details
Property Type Single Family Home
Sub Type Single Family Residence
Listing Status Active
Purchase Type For Sale
Square Footage 2,379 sqft
Price per Sqft $238
Subdivision Rancho Mercado
MLS Listing ID 6903660
Style Spanish
Bedrooms 3
HOA Fees $85/mo
HOA Y/N Yes
Year Built 2025
Annual Tax Amount $2,600
Tax Year 2024
Lot Size 6,380 Sqft
Acres 0.15
Property Sub-Type Single Family Residence
Source Arizona Regional Multiple Listing Service (ARMLS)
Property Description
Location
State AZ
County Maricopa
Community Rancho Mercado
Direction Loop 303, exit Happy Valley Road/Vistancia Blvd. Travel West on Vistancia Blvd to Happy Valley Road. Turn left (west) on Happy Valley Rd. Left (south) on 143rd Avenue. The models will be on the right
Rooms
Other Rooms Loft, Great Room
Master Bedroom Split
Den/Bedroom Plus 5
Separate Den/Office Y
Interior
Interior Features Granite Counters, Double Vanity, Kitchen Island, Full Bth Master Bdrm, Separate Shwr & Tub
Heating Natural Gas
Cooling Central Air, Ceiling Fan(s), Programmable Thmstat
Flooring Carpet, Tile
Fireplaces Type None
Fireplace No
Appliance Gas Cooktop
SPA None
Laundry Wshr/Dry HookUp Only
Exterior
Exterior Feature Private Yard
Parking Features Tandem Garage, Garage Door Opener, Direct Access
Garage Spaces 3.0
Carport Spaces 3
Garage Description 3.0
Fence Block
Landscape Description Irrigation Front
Community Features Playground, Biking/Walking Path
View Mountain(s)
Roof Type Tile
Porch Covered Patio(s), Patio
Private Pool No
Building
Lot Description Corner Lot, Desert Front, Dirt Back, Irrigation Front
Story 1
Builder Name Taylor Morrison
Sewer Public Sewer
Water City Water
Architectural Style Spanish
Structure Type Private Yard
New Construction No
Schools
Elementary Schools Asante Preparatory Academy
Middle Schools Asante Preparatory Academy
High Schools Willow Canyon High School
School District Dysart Unified District
Others
HOA Name CITY Property Mgmt
HOA Fee Include Maintenance Grounds
Senior Community No
Tax ID 503-70-142
Ownership Fee Simple
Acceptable Financing Cash, Conventional, FHA, VA Loan
Horse Property N
Listing Terms Cash, Conventional, FHA, VA Loan

Copyright 2025 Arizona Regional Multiple Listing Service, Inc. All rights reserved.
"My job is to find and attract mastery-based agents to the office, protect the culture, and make sure everyone is happy! "
14201 n Hayden rd, Ste c4, Scottsdale, Az, 85260, United States







