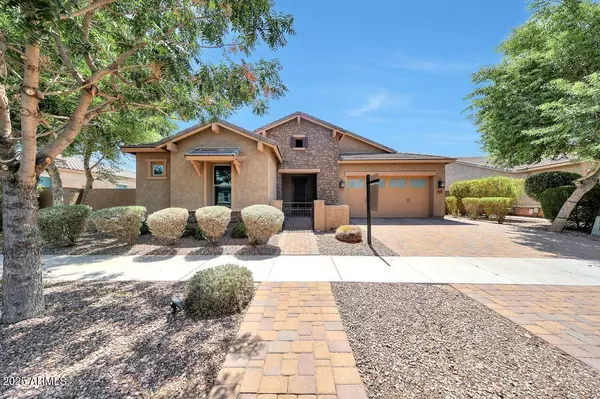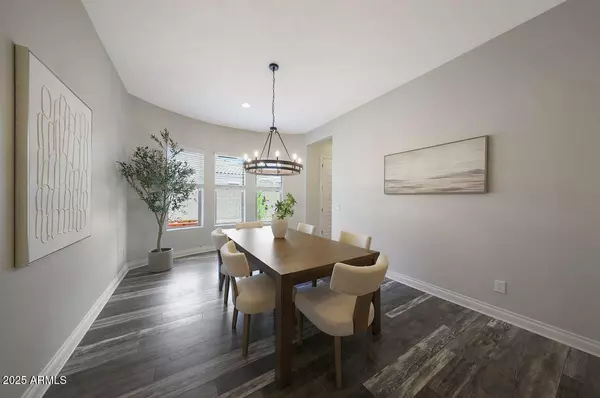4 Beds
3 Baths
2,733 SqFt
4 Beds
3 Baths
2,733 SqFt
Key Details
Property Type Single Family Home
Sub Type Single Family Residence
Listing Status Active
Purchase Type For Sale
Square Footage 2,733 sqft
Price per Sqft $287
Subdivision Eastmark Du-7 South Parcel 7-5
MLS Listing ID 6899602
Style Santa Barbara/Tuscan
Bedrooms 4
HOA Fees $125/mo
HOA Y/N Yes
Year Built 2016
Annual Tax Amount $3,928
Tax Year 2024
Lot Size 0.299 Acres
Acres 0.3
Property Sub-Type Single Family Residence
Source Arizona Regional Multiple Listing Service (ARMLS)
Property Description
Laundry room has sink and wall mount folding table and drying rack.
Rentals-HOA requires a minimum 6 month lease and full house.
Beautiful new Eastmark High School has been rate "A" school--just 1.3 miles away! Top US BASIS K-12 is right in neighborhood .9 miles away.
Stunning new public library under construction within walking distance on Everton Terrace. Convenient access to Mesa Gateway Airport and highways 60 and 202.
Location
State AZ
County Maricopa
Community Eastmark Du-7 South Parcel 7-5
Direction West of Signal Butte Rd on Ray to Everton Terrace. South to Lumiere Ave. Right/East to Centric Way. Right/south to Diffraction. Left/east to home.
Rooms
Other Rooms Great Room
Master Bedroom Split
Den/Bedroom Plus 5
Separate Den/Office Y
Interior
Interior Features Double Vanity, Eat-in Kitchen, Breakfast Bar, 9+ Flat Ceilings, No Interior Steps, Kitchen Island, Pantry, Full Bth Master Bdrm, Separate Shwr & Tub
Heating Electric
Cooling Central Air, Ceiling Fan(s), Other, Programmable Thmstat, See Remarks
Flooring Vinyl, Tile
Fireplaces Type None
Fireplace No
Window Features Dual Pane,ENERGY STAR Qualified Windows
Appliance Gas Cooktop, Built-In Electric Oven
SPA Private
Laundry Engy Star (See Rmks), Wshr/Dry HookUp Only
Exterior
Exterior Feature Private Yard, Screened in Patio(s), RV Hookup
Parking Features Garage Door Opener, Extended Length Garage, Direct Access, Addtn'l Purchasable, Over Height Garage, Separate Strge Area, Electric Vehicle Charging Station(s)
Garage Spaces 3.0
Garage Description 3.0
Fence Block
Pool Play Pool
Landscape Description Irrigation Back
Community Features Lake, Community Spa, Playground, Biking/Walking Path
Roof Type Tile
Accessibility Hard/Low Nap Floors, Accessible Hallway(s)
Porch Covered Patio(s), Patio
Private Pool true
Building
Lot Description Sprinklers In Front, Desert Front, Gravel/Stone Front, Gravel/Stone Back, Synthetic Grass Back, Auto Timer H2O Front, Irrigation Back
Story 1
Builder Name Meritage
Sewer Sewer in & Cnctd, Public Sewer
Water City Water
Architectural Style Santa Barbara/Tuscan
Structure Type Private Yard,Screened in Patio(s),RV Hookup
New Construction No
Schools
Elementary Schools Gateway Polytechnic Academy
Middle Schools Eastmark High School
High Schools Eastmark High School
School District Queen Creek Unified District
Others
HOA Name Eastmark
HOA Fee Include Insurance,Maintenance Grounds
Senior Community No
Tax ID 304-50-426
Ownership Fee Simple
Acceptable Financing Cash, Conventional, FHA, VA Loan
Horse Property N
Listing Terms Cash, Conventional, FHA, VA Loan

Copyright 2025 Arizona Regional Multiple Listing Service, Inc. All rights reserved.
"My job is to find and attract mastery-based agents to the office, protect the culture, and make sure everyone is happy! "
14201 n Hayden rd, Ste c4, Scottsdale, Az, 85260, United States







