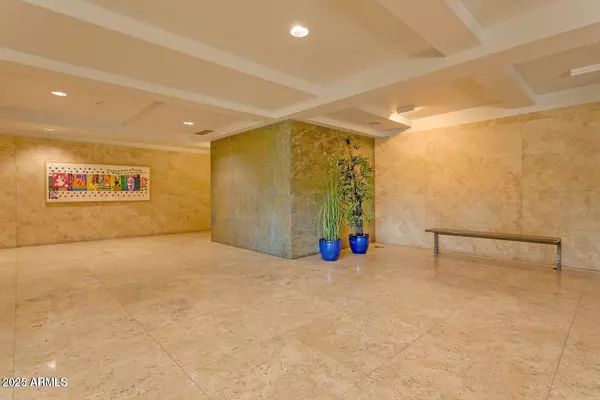2 Beds
2 Baths
1,327 SqFt
2 Beds
2 Baths
1,327 SqFt
Key Details
Property Type Condo, Apartment
Sub Type Apartment
Listing Status Active
Purchase Type For Rent
Square Footage 1,327 sqft
Subdivision Optima Camelview Village
MLS Listing ID 6907682
Style Contemporary
Bedrooms 2
HOA Y/N Yes
Year Built 2011
Lot Size 1,315 Sqft
Acres 0.03
Property Sub-Type Apartment
Source Arizona Regional Multiple Listing Service (ARMLS)
Property Description
Location
State AZ
County Maricopa
Community Optima Camelview Village
Direction South on Scottsdale, West on Rancho Vista. Park in circular drive. Retrieve LB Key from rack near loading dock, then go to south side & find parking close to Southwest corner of Optima in South Garage.
Rooms
Other Rooms Great Room, Family Room
Den/Bedroom Plus 2
Separate Den/Office N
Interior
Interior Features High Speed Internet, Granite Counters, Double Vanity, Eat-in Kitchen, Breakfast Bar, Elevator, No Interior Steps, Kitchen Island, Pantry, 3/4 Bath Master Bdrm
Heating Electric
Cooling Central Air, Programmable Thmstat
Flooring Carpet, Stone
Fireplaces Type No Fireplace
Furnishings Furnished
Fireplace No
Window Features Solar Screens,Dual Pane
Appliance Gas Cooktop, Water Softener
SPA None
Laundry Dryer Included, Inside, Washer Included
Exterior
Exterior Feature Balcony
Parking Features Garage Door Opener, Assigned, Community Structure
Garage Spaces 2.0
Garage Description 2.0
Fence Wrought Iron
Community Features Gated, Community Spa, Community Spa Htd, Community Media Room, Concierge, Biking/Walking Path, Clubhouse, Fitness Center
View City Light View(s), Mountain(s)
Roof Type Other
Porch Covered Patio(s), Patio
Private Pool false
Building
Lot Description Sprinklers In Rear, Sprinklers In Front, Corner Lot, Desert Back, Desert Front, Auto Timer H2O Front, Auto Timer H2O Back
Dwelling Type High Rise
Story 6
Builder Name Optima
Sewer Public Sewer
Water City Water
Architectural Style Contemporary
Structure Type Balcony
New Construction No
Schools
Elementary Schools Kiva Elementary School
Middle Schools Mohave Middle School
High Schools Saguaro High School
School District Scottsdale Unified District
Others
Pets Allowed Lessor Approval
HOA Name Optima
Senior Community No
Tax ID 173-36-144
Horse Property N

Copyright 2025 Arizona Regional Multiple Listing Service, Inc. All rights reserved.
"My job is to find and attract mastery-based agents to the office, protect the culture, and make sure everyone is happy! "
14201 n Hayden rd, Ste c4, Scottsdale, Az, 85260, United States







