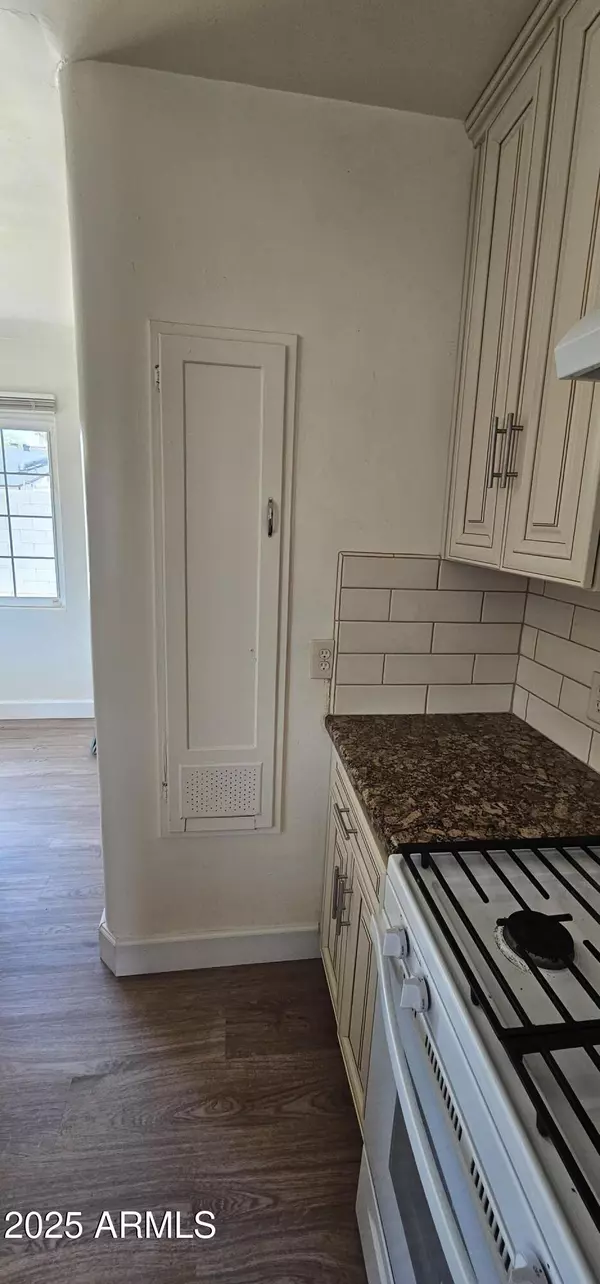2 Beds
1 Bath
1,100 SqFt
2 Beds
1 Bath
1,100 SqFt
Key Details
Property Type Single Family Home
Sub Type Gemini/Twin Home
Listing Status Active
Purchase Type For Rent
Square Footage 1,100 sqft
Subdivision Shaw Place
MLS Listing ID 6909981
Style Ranch
Bedrooms 2
HOA Y/N No
Year Built 1948
Lot Size 7,085 Sqft
Acres 0.16
Property Sub-Type Gemini/Twin Home
Source Arizona Regional Multiple Listing Service (ARMLS)
Property Description
This 2 bedroom 1 bath unit blends historic charm with modern updates offering a unique & comfortable living experience. Block glass windows, built in ironing board. Lots of beautifully designed arched cabinets & alcoves with a mud room & w/d hook ups. Cute bay window above the kitchen sink for your plants. Large sun drenched windows.
Quaint dining area in the kitchen with modern day appliances & gas stove. Nicely sized living room.
Enjoy sipping lemonade on your front porch or enjoy your backyard gardening.
Seeking long term tenant who will appreciate & care for this unique property. Close to everything MIDTOWN has to offer. Tenant pays $50.00 a month towards water bill. Near Vibrant MELROSE DISTRICT.
Location
State AZ
County Maricopa
Community Shaw Place
Direction South on 3rd St from Thomas to Virginia. GO East on Virginia to Virginia CIRCLE.
Rooms
Other Rooms Great Room, Family Room
Den/Bedroom Plus 2
Separate Den/Office N
Interior
Interior Features Granite Counters, Eat-in Kitchen, 9+ Flat Ceilings, No Interior Steps, Pantry, Full Bth Master Bdrm
Heating Natural Gas
Cooling Central Air, Ceiling Fan(s)
Flooring Vinyl
Fireplaces Type No Fireplace
Furnishings Unfurnished
Fireplace No
Window Features Dual Pane
Appliance Built-In Gas Oven
SPA None
Laundry Washer Hookup, In Unit
Exterior
Exterior Feature Private Yard, Storage
Carport Spaces 1
Fence Block, Wood
Community Features Near Light Rail Stop, Near Bus Stop
View City Light View(s)
Roof Type Composition,Tile
Porch Covered Patio(s)
Private Pool No
Building
Lot Description Dirt Back, Gravel/Stone Front
Dwelling Type Duplex
Story 1
Builder Name NA
Sewer Public Sewer
Water City Water
Architectural Style Ranch
Structure Type Private Yard,Storage
New Construction No
Schools
Elementary Schools Longview Elementary School
Middle Schools Longview Elementary School
High Schools North High School
School District Phoenix Union High School District
Others
Pets Allowed Call
Senior Community No
Tax ID 118-45-108
Horse Property N

Copyright 2025 Arizona Regional Multiple Listing Service, Inc. All rights reserved.
"My job is to find and attract mastery-based agents to the office, protect the culture, and make sure everyone is happy! "
14201 n Hayden rd, Ste c4, Scottsdale, Az, 85260, United States







