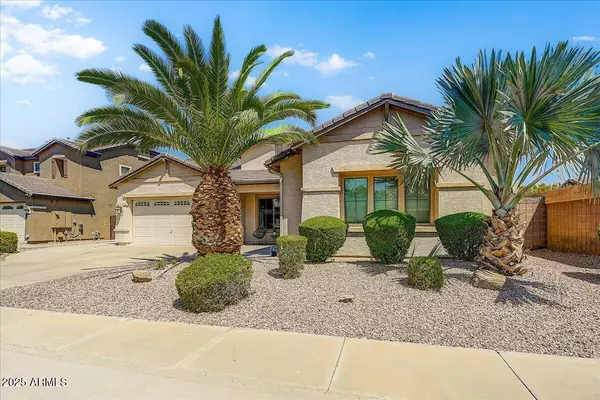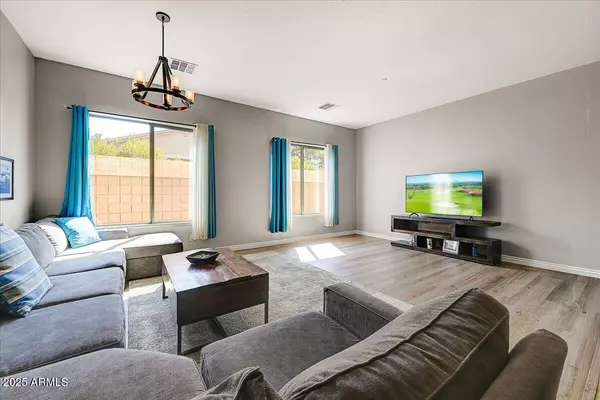3 Beds
2.5 Baths
2,649 SqFt
3 Beds
2.5 Baths
2,649 SqFt
Key Details
Property Type Single Family Home
Sub Type Single Family Residence
Listing Status Active
Purchase Type For Sale
Square Footage 2,649 sqft
Price per Sqft $226
Subdivision Fulton Estates
MLS Listing ID 6910631
Style Ranch
Bedrooms 3
HOA Fees $304/qua
HOA Y/N Yes
Year Built 2006
Annual Tax Amount $3,417
Tax Year 2024
Lot Size 8,393 Sqft
Acres 0.19
Property Sub-Type Single Family Residence
Source Arizona Regional Multiple Listing Service (ARMLS)
Property Description
The luxurious primary suite is a retreat of its own. The brand-new walk-in shower is truly state-of-the-art; tiled from floor to ceiling and designed to feel like your own private spa. It features double shower heads plus a rainfall shower head, giving you the ultimate hotel-style experience every day. The shower isn't just large, it's enormous, creating the ultimate place to relax and rejuvenate. Paired with a new vanity, double sinks, and a huge custom walk-in closet with built-ins, this space makes daily living feel indulgent and elevated.
Step outside to your backyard oasis and discover the ultimate space for relaxation and entertainment. The sparkling pool features a beautiful waterfall with a thrilling slide that flows into the water, and tucked beneath it is a hidden grotto perfect for cooling off or relaxing in the shade with a drink in hand. The wrap-around spa with powerful jets and its own cascading waterfall offers the perfect place to unwind; while the covered patio provides space for outdoor dining and gatherings. This backyard is truly designed for both fun and relaxation - a resort experience right at home.
Located near shopping, dining, parks, and excellent schools, this Fulton Estates gem combines convenience with luxury. Don't miss your chance to call this stunning property your home.
Location
State AZ
County Maricopa
Community Fulton Estates
Direction Head west on Thomas Road, then turn right onto 137th Avenue. Continue by turning right onto Cherry Lynn Road, followed by another right onto 136th Drive. Turn left onto West Cherry Lynn Road, and the home will be on the right.
Rooms
Other Rooms Family Room, BonusGame Room
Master Bedroom Split
Den/Bedroom Plus 5
Separate Den/Office Y
Interior
Interior Features High Speed Internet, Granite Counters, Double Vanity, Eat-in Kitchen, Breakfast Bar, Kitchen Island, Pantry, Full Bth Master Bdrm
Heating Natural Gas
Cooling Central Air, Ceiling Fan(s)
Flooring Laminate, Tile
Fireplaces Type 1 Fireplace
Fireplace Yes
Appliance Gas Cooktop
SPA Private
Exterior
Parking Features RV Gate
Garage Spaces 3.0
Garage Description 3.0
Fence Block
Pool Heated
Community Features Playground, Biking/Walking Path
Roof Type Tile
Porch Covered Patio(s), Patio
Private Pool Yes
Building
Lot Description Desert Front, Cul-De-Sac, Auto Timer H2O Front, Auto Timer H2O Back
Story 1
Builder Name Fulton Homes
Sewer Public Sewer
Water City Water
Architectural Style Ranch
New Construction No
Schools
Elementary Schools Litchfield Elementary School
Middle Schools Western Sky Middle School
High Schools Millennium High School
School District Agua Fria Union High School District
Others
HOA Name Fulton Estates
HOA Fee Include Maintenance Grounds
Senior Community No
Tax ID 508-02-598
Ownership Fee Simple
Acceptable Financing Cash, Conventional, 1031 Exchange, FHA, VA Loan
Horse Property N
Listing Terms Cash, Conventional, 1031 Exchange, FHA, VA Loan
Virtual Tour https://my.matterport.com/show/?m=7fJSnb3rbMq&mls=1

Copyright 2025 Arizona Regional Multiple Listing Service, Inc. All rights reserved.
"My job is to find and attract mastery-based agents to the office, protect the culture, and make sure everyone is happy! "
14201 n Hayden rd, Ste c4, Scottsdale, Az, 85260, United States







