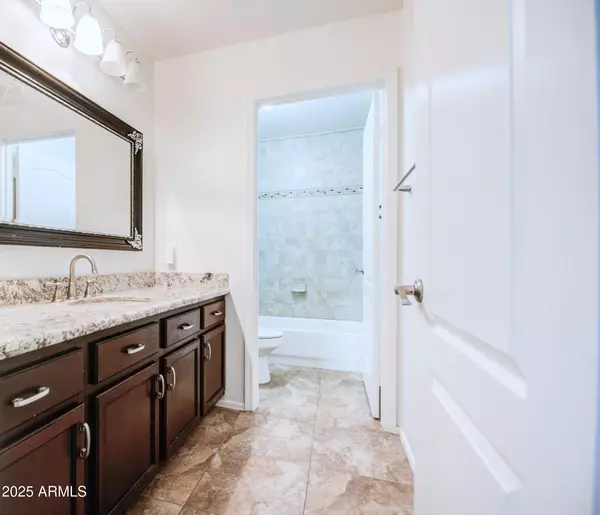
4 Beds
2.5 Baths
2,301 SqFt
4 Beds
2.5 Baths
2,301 SqFt
Open House
Sat Sep 13, 12:00pm - 2:00pm
Key Details
Property Type Single Family Home
Sub Type Single Family Residence
Listing Status Active
Purchase Type For Sale
Square Footage 2,301 sqft
Price per Sqft $278
Subdivision Carol Rae Ranch
MLS Listing ID 6914672
Style Other
Bedrooms 4
HOA Fees $150/qua
HOA Y/N Yes
Year Built 1996
Annual Tax Amount $2,203
Tax Year 2024
Lot Size 10,785 Sqft
Acres 0.25
Property Sub-Type Single Family Residence
Source Arizona Regional Multiple Listing Service (ARMLS)
Property Description
The spacious kitchen boasts granite countertops, a gas range, plenty of cabinet space, and a center island, perfect for cooking and entertaining. An owned solar system helps keep summer utility bills low.
Step outside to your backyard oasis, complete with citrus trees and a sparkling pool — all on a large lot with room to relax or play.
This home is ready for its next chapter. Don't miss it!
Location
State AZ
County Maricopa
Community Carol Rae Ranch
Direction Head North on Recker from Guadalupe. West on San Angelo. North on Highland Glen. Easy on Cody. North on Joshua Tree. West on San Pedro. Property on right.
Rooms
Other Rooms Great Room, Family Room
Master Bedroom Upstairs
Den/Bedroom Plus 4
Separate Den/Office N
Interior
Interior Features High Speed Internet, Granite Counters, Double Vanity, Upstairs, Vaulted Ceiling(s), Kitchen Island, Pantry, Full Bth Master Bdrm, Separate Shwr & Tub
Heating Natural Gas
Cooling Central Air, Ceiling Fan(s)
Flooring Carpet, Tile
Fireplaces Type 1 Fireplace, Family Room
Fireplace Yes
Window Features Dual Pane
Appliance Gas Cooktop
SPA None
Exterior
Parking Features Garage Door Opener
Garage Spaces 3.0
Garage Description 3.0
Fence Block
Pool Play Pool, Fenced
Community Features Playground
Roof Type Tile
Porch Covered Patio(s), Patio
Private Pool Yes
Building
Lot Description Sprinklers In Rear, Sprinklers In Front, Desert Front, Grass Back, Auto Timer H2O Front, Auto Timer H2O Back
Story 2
Builder Name Continental Homes
Sewer Sewer in & Cnctd, Public Sewer
Water City Water
Architectural Style Other
New Construction No
Schools
Elementary Schools Carol Rae Ranch Elementary
Middle Schools Highland Jr High School
High Schools Highland High School
School District Gilbert Unified District
Others
HOA Name Carol Rae Ranch
HOA Fee Include Maintenance Grounds
Senior Community No
Tax ID 304-07-499
Ownership Fee Simple
Acceptable Financing Cash, Conventional, FHA, VA Loan
Horse Property N
Disclosures Seller Discl Avail
Possession Close Of Escrow
Listing Terms Cash, Conventional, FHA, VA Loan

Copyright 2025 Arizona Regional Multiple Listing Service, Inc. All rights reserved.

"My job is to find and attract mastery-based agents to the office, protect the culture, and make sure everyone is happy! "
14201 n Hayden rd, Ste c4, Scottsdale, Az, 85260, United States







