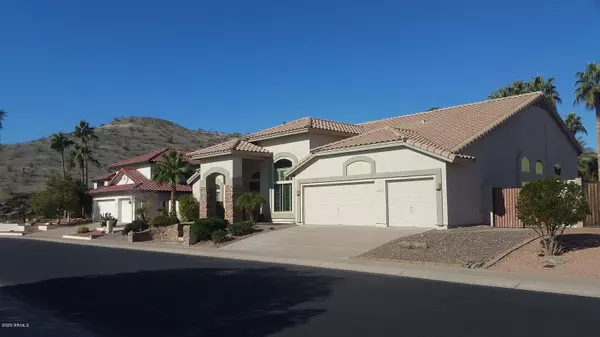
4 Beds
3 Baths
2,821 SqFt
4 Beds
3 Baths
2,821 SqFt
Key Details
Property Type Single Family Home
Sub Type Single Family Residence
Listing Status Active
Purchase Type For Rent
Square Footage 2,821 sqft
Subdivision Shadow Rock At The Foothills
MLS Listing ID 6914211
Bedrooms 4
HOA Y/N Yes
Year Built 1992
Lot Size 0.254 Acres
Acres 0.25
Property Sub-Type Single Family Residence
Source Arizona Regional Multiple Listing Service (ARMLS)
Property Description
Large formal dining and living room to host family gatherings. Large Family rm with a built-in wet bar and a beautiful fireplace. Inside your eat-in kitchen, there is ample cabinet space, granite counter-tops, a large island, and breakfast bar! Your master suite has private access to the beautiful resort-like backyard! Stunning pebble tec pool & spa with a swim-up bar, built-in BBQ, lush landscaping, and multiple seating areas to enjoy the scenic views.
Location
State AZ
County Maricopa
Community Shadow Rock At The Foothills
Area Maricopa
Rooms
Master Bedroom Split
Den/Bedroom Plus 4
Separate Den/Office N
Interior
Interior Features Granite Counters, Double Vanity, Eat-in Kitchen, Kitchen Island, Full Bth Master Bdrm, Separate Shwr & Tub
Heating Electric
Cooling Central Air, Ceiling Fan(s)
Flooring Carpet, Tile, Wood
Furnishings Unfurnished
Fireplace Yes
Window Features Solar Screens
SPA None
Laundry Dryer Included, Washer Included
Exterior
Exterior Feature Built-in Barbecue
Garage Spaces 3.0
Garage Description 3.0
Fence Block, Wrought Iron
Community Features Gated
Utilities Available SRP
View Mountain(s)
Roof Type Tile
Porch Patio
Total Parking Spaces 3
Private Pool Yes
Building
Lot Description Desert Front, Synthetic Grass Back
Story 1
Builder Name UDC
Sewer Public Sewer
Water City Water
Structure Type Built-in Barbecue
New Construction No
Schools
Elementary Schools Kyrene De La Estrella Elementary School
Middle Schools Kyrene Akimel A-Al Middle School
High Schools Desert Vista High School
School District Tempe Union High School District
Others
Pets Allowed Lessor Approval
HOA Name Premier
Senior Community No
Tax ID 301-78-293-0
Horse Property N
Disclosures Agency Discl Req, None
Possession Immediate

Copyright 2025 Arizona Regional Multiple Listing Service, Inc. All rights reserved.

"My job is to find and attract mastery-based agents to the office, protect the culture, and make sure everyone is happy! "
14201 n Hayden rd, Ste c4, Scottsdale, Az, 85260, United States







