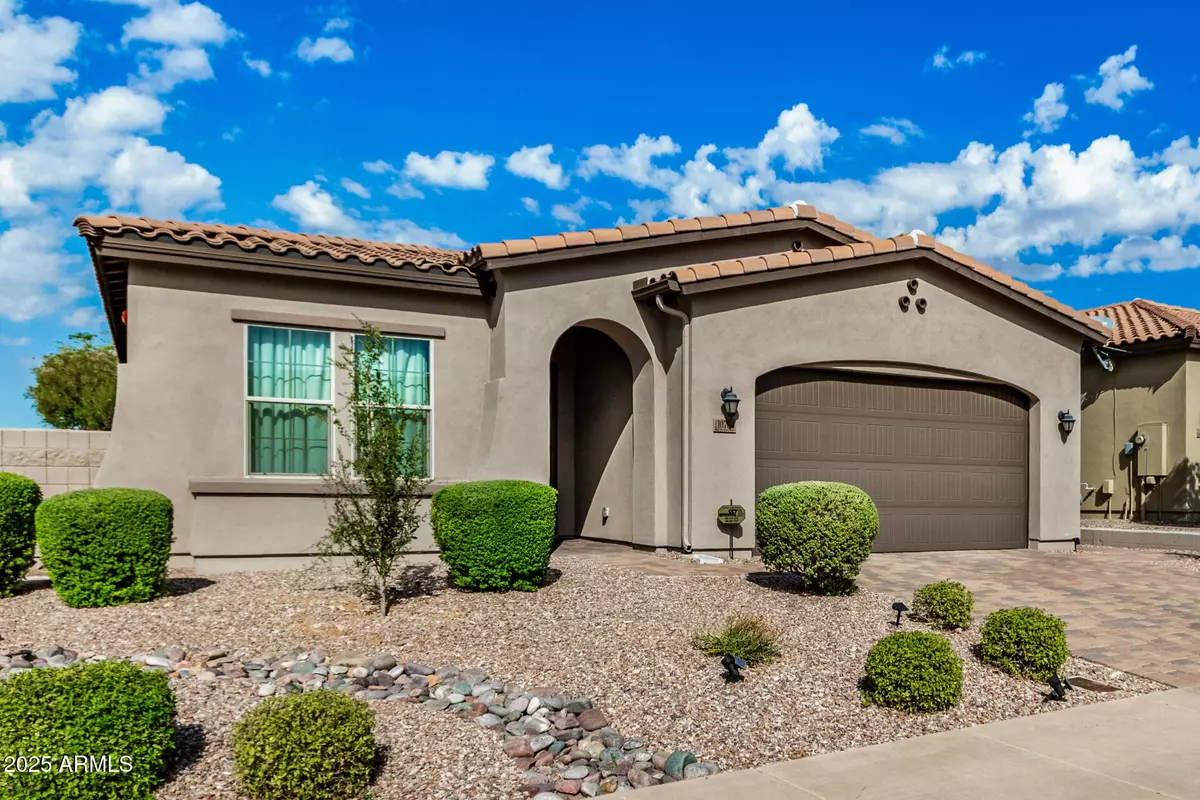
3 Beds
2 Baths
2,249 SqFt
3 Beds
2 Baths
2,249 SqFt
Key Details
Property Type Single Family Home
Sub Type Single Family Residence
Listing Status Active
Purchase Type For Rent
Square Footage 2,249 sqft
Subdivision Sunrise Trail
MLS Listing ID 6917581
Bedrooms 3
HOA Y/N Yes
Year Built 2016
Lot Size 6,678 Sqft
Acres 0.15
Property Sub-Type Single Family Residence
Source Arizona Regional Multiple Listing Service (ARMLS)
Property Description
Location
State AZ
County Maricopa
Community Sunrise Trail
Direction Heading East on E Shea Blvd turn left onto N 124th St, Turn right at the 1st cross street onto E Sahuaro Dr, Turn right onto N 125the St, N 125 St turns right and becomes E Becker Ln, E Becker Ln turns right and becomes N 124th Pl. Destination will be on the left.
Rooms
Other Rooms Family Room
Master Bedroom Downstairs
Den/Bedroom Plus 3
Separate Den/Office N
Interior
Interior Features High Speed Internet, Double Vanity, Master Downstairs, Eat-in Kitchen, Breakfast Bar, Central Vacuum, Kitchen Island, Pantry, Bidet
Heating Natural Gas
Cooling Central Air
Flooring Tile
Fireplaces Type Exterior Fireplace, Gas Fireplace, 1 Fireplace
Furnishings Unfurnished
Fireplace Yes
Appliance Built-In Gas Oven, Gas Cooktop
SPA Above Ground,Heated,Private
Laundry 220 V Dryer Hookup, Dryer Included, Inside, Washer Included
Exterior
Exterior Feature Built-in BBQ, Built-in Barbecue
Parking Features Tandem Garage, Garage Door Opener, Electric Vehicle Charging Station(s)
Garage Spaces 3.0
Garage Description 3.0
Fence Block
Community Features Gated
Roof Type Tile,Concrete
Porch Covered Patio(s), Patio
Private Pool No
Building
Lot Description Desert Front, Cul-De-Sac, Grass Back
Story 1
Builder Name K Hovnanian Homes
Sewer Public Sewer
Water City Water
Structure Type Built-in BBQ,Built-in Barbecue
New Construction No
Schools
Elementary Schools Anasazi Elementary
Middle Schools Mountainside Middle School
High Schools Desert Mountain High School
School District Scottsdale Unified District
Others
Pets Allowed Yes
HOA Name Sunrise Trail
Senior Community No
Tax ID 217-29-884
Horse Property N
Disclosures Agency Discl Req, Seller Discl Avail
Possession Refer to Date Availb

Copyright 2025 Arizona Regional Multiple Listing Service, Inc. All rights reserved.

"My job is to find and attract mastery-based agents to the office, protect the culture, and make sure everyone is happy! "
14201 n Hayden rd, Ste c4, Scottsdale, Az, 85260, United States







