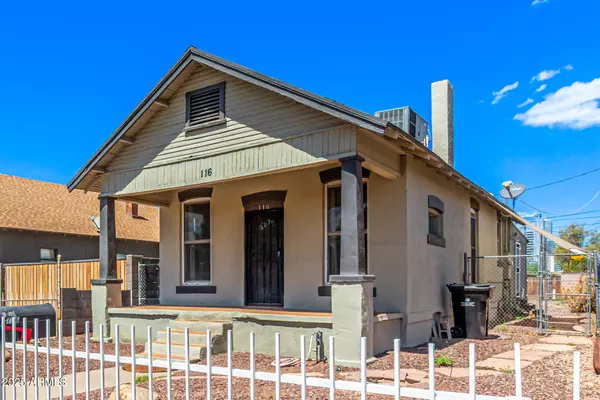
2 Beds
1 Bath
994 SqFt
2 Beds
1 Bath
994 SqFt
Key Details
Property Type Single Family Home
Sub Type Single Family Residence
Listing Status Active
Purchase Type For Sale
Square Footage 994 sqft
Price per Sqft $265
Subdivision Central Park Place
MLS Listing ID 6919280
Bedrooms 2
HOA Y/N No
Year Built 1930
Annual Tax Amount $888
Tax Year 2024
Lot Size 3,986 Sqft
Acres 0.09
Property Sub-Type Single Family Residence
Source Arizona Regional Multiple Listing Service (ARMLS)
Property Description
Location
State AZ
County Maricopa
Community Central Park Place
Direction North on Central, right on Hadley, proceed to home on left.
Rooms
Den/Bedroom Plus 2
Separate Den/Office N
Interior
Interior Features High Speed Internet, Breakfast Bar, No Interior Steps, Full Bth Master Bdrm, Laminate Counters
Heating Natural Gas
Cooling Central Air, Ceiling Fan(s)
Flooring Carpet, Laminate, Wood
Fireplaces Type None
Fireplace No
Window Features Dual Pane
SPA None
Exterior
Parking Features Rear Vehicle Entry
Carport Spaces 1
Fence Block, Chain Link
Landscape Description Irrigation Front
Roof Type Composition
Porch Patio
Private Pool No
Building
Lot Description Alley, Desert Back, Desert Front, Irrigation Front
Story 1
Builder Name Unknown
Sewer Public Sewer
Water City Water
New Construction No
Schools
Elementary Schools Silvestre S Herrera School
Middle Schools Silvestre S Herrera School
High Schools Central High School
School District Phoenix Union High School District
Others
HOA Fee Include No Fees
Senior Community No
Tax ID 112-25-031
Ownership Fee Simple
Acceptable Financing Cash, Conventional, FHA, VA Loan
Horse Property N
Disclosures Agency Discl Req, Seller Discl Avail
Possession Close Of Escrow
Listing Terms Cash, Conventional, FHA, VA Loan

Copyright 2025 Arizona Regional Multiple Listing Service, Inc. All rights reserved.

"My job is to find and attract mastery-based agents to the office, protect the culture, and make sure everyone is happy! "
14201 n Hayden rd, Ste c4, Scottsdale, Az, 85260, United States







