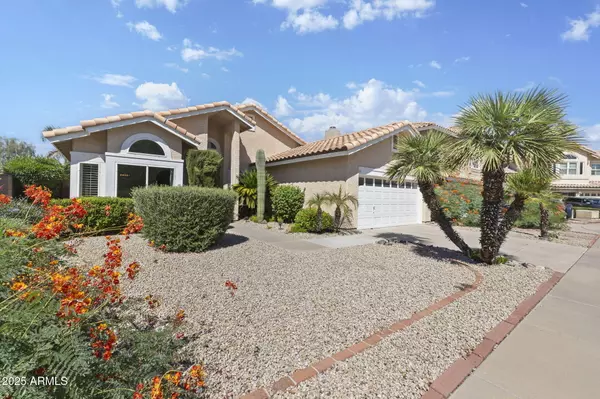
3 Beds
2 Baths
1,647 SqFt
3 Beds
2 Baths
1,647 SqFt
Key Details
Property Type Single Family Home
Sub Type Single Family Residence
Listing Status Active
Purchase Type For Sale
Square Footage 1,647 sqft
Price per Sqft $394
Subdivision Tatum Park Lot 1-79 Tr A-C
MLS Listing ID 6920465
Style Santa Barbara/Tuscan
Bedrooms 3
HOA Fees $97/mo
HOA Y/N Yes
Year Built 1987
Annual Tax Amount $2,383
Tax Year 2024
Lot Size 5,480 Sqft
Acres 0.13
Property Sub-Type Single Family Residence
Source Arizona Regional Multiple Listing Service (ARMLS)
Property Description
The spacious floor plan includes formal living and dining rooms, along with an open-concept kitchen offering an island, breakfast nook with patio views, and abundant storage. The kitchen opens to the family room with a cozy brick wood-burning fireplace. The primary suite is a true retreat with vaulted ceilings, a large window overlooking the pool, adjoining bath with dual vanities, soaking tub with shower, private toilet room, and large walk-in closet. Two additional bedrooms and a bathroom complete the floor plan, adding flexible space to suit a variety of needs.
Step outside to a backyard designed for relaxing or entertaining, complete with sparkling pool, pergola-shaded patio, and raised flower beds for seasonal color. Additional built-in storage is found in the hallway, laundry room, and two-car garage. A separate laundry room adds convenience and functionality.
Just steps away, residents enjoy Tatum Park's private, gated community park with walking paths, play areas, and a picnic ramada. This prime 85254 location blends a prestigious Scottsdale address with Phoenix's services, top-rated Paradise Valley schools, and prime location with easy access to freeways, shopping and dining, and outdoor recreation. Only 10 minutes to Kierland Commons and the redeveloped PV Mall, this home offers lifestyle, convenience, and value!
Location
State AZ
County Maricopa
Community Tatum Park Lot 1-79 Tr A-C
Direction From Tatum Blvd & Greenway Rd, head north on Tatum, then turn east (right) on Monte Cristo Ave. Turn north (left) on 48th Pl. Home is 3rd house on left.
Rooms
Other Rooms Great Room, Family Room
Den/Bedroom Plus 3
Separate Den/Office N
Interior
Interior Features Granite Counters, Double Vanity, Eat-in Kitchen, No Interior Steps, Vaulted Ceiling(s), Kitchen Island
Heating Electric
Cooling Central Air, Ceiling Fan(s), Programmable Thmstat
Flooring Vinyl, Tile
Fireplaces Type 1 Fireplace, Family Room
Fireplace Yes
Window Features Dual Pane,Vinyl Frame
SPA None
Exterior
Parking Features Garage Door Opener, Attch'd Gar Cabinets
Garage Spaces 2.0
Garage Description 2.0
Fence Block
Pool Fenced
Community Features Playground, Biking/Walking Path
Roof Type Tile
Private Pool Yes
Building
Lot Description Sprinklers In Rear, Sprinklers In Front, Desert Back, Desert Front, Auto Timer H2O Front, Auto Timer H2O Back
Story 1
Builder Name A M HOMES
Sewer Public Sewer
Water City Water
Architectural Style Santa Barbara/Tuscan
New Construction No
Schools
Elementary Schools Liberty Elementary School
Middle Schools Sunrise Middle School
High Schools Horizon High School
School District Paradise Valley Unified District
Others
HOA Name Tatum Park
HOA Fee Include Maintenance Grounds
Senior Community No
Tax ID 215-33-413
Ownership Fee Simple
Acceptable Financing Cash, Conventional, FHA, VA Loan
Horse Property N
Disclosures Other (See Remarks)
Possession Close Of Escrow
Listing Terms Cash, Conventional, FHA, VA Loan

Copyright 2025 Arizona Regional Multiple Listing Service, Inc. All rights reserved.

"My job is to find and attract mastery-based agents to the office, protect the culture, and make sure everyone is happy! "
14201 n Hayden rd, Ste c4, Scottsdale, Az, 85260, United States







