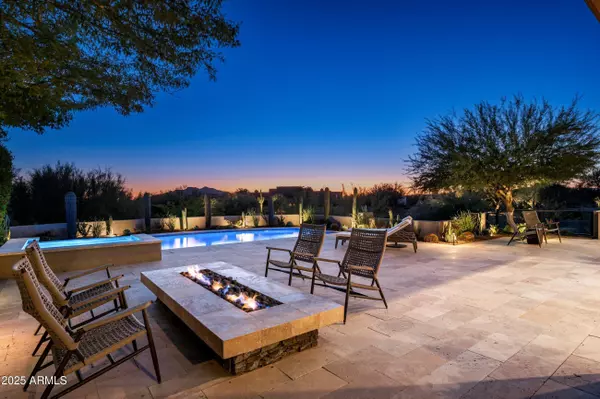
5 Beds
4.5 Baths
4,352 SqFt
5 Beds
4.5 Baths
4,352 SqFt
Key Details
Property Type Single Family Home
Sub Type Single Family Residence
Listing Status Active
Purchase Type For Sale
Square Footage 4,352 sqft
Price per Sqft $942
Subdivision Desert Mountain
MLS Listing ID 6926885
Style Contemporary
Bedrooms 5
HOA Fees $1,838/Semi-Annually
HOA Y/N Yes
Year Built 2018
Annual Tax Amount $5,169
Tax Year 2024
Lot Size 0.927 Acres
Acres 0.93
Property Sub-Type Single Family Residence
Source Arizona Regional Multiple Listing Service (ARMLS)
Property Description
This home is ready for you to move in and start creating memories without the need for updates or changes. Automatic shades are installed in all of the rooms with southern exposure ( great room, and two master bedrooms, both of which also have blackout drapes.) TV's and integrated electronic equipment are included with the home. All furniture, furnishings accessories and art are available through a separate bill of sale. A few exclusions, list provided.
Golf membership is available for transfer, offering access to seven private courses and club houses, 10 restaurants, fitness/spa, pickleball, tennis, 25 miles of private hiking trails and a myriad of family focused activities that enhance the lifestyle of this remarkable community.
Experience the perfect balance of modern elegance and laid-back luxury in a home where every detail has been meticulously crafted to elevate your living experience.
Furniture is available under separate agreement.
Location
State AZ
County Maricopa
Community Desert Mountain
Area Maricopa
Rooms
Other Rooms Great Room
Master Bedroom Split
Den/Bedroom Plus 5
Separate Den/Office N
Interior
Interior Features High Speed Internet, Double Vanity, Breakfast Bar, 9+ Flat Ceilings, Furnished(See Rmrks), No Interior Steps, Kitchen Island, Pantry, Full Bth Master Bdrm, Separate Shwr & Tub
Heating Natural Gas
Cooling Central Air, Ceiling Fan(s), Programmable Thmstat
Flooring Other, Tile, Wood
Fireplaces Type Fire Pit, 2 Fireplace, 3+ Fireplace, Living Room, Gas
Fireplace Yes
Window Features Low-Emissivity Windows,Dual Pane,Tinted Windows
Appliance Gas Cooktop, Water Purifier
SPA Heated,Private
Exterior
Exterior Feature Private Yard, Built-in Barbecue
Parking Features Garage Door Opener, Direct Access, Separate Strge Area, Electric Vehicle Charging Station(s)
Garage Spaces 3.0
Garage Description 3.0
Fence Block, Wrought Iron
Pool Heated
Community Features Golf, Pickleball, Gated, Community Spa, Community Spa Htd, Guarded Entry, Concierge, Tennis Court(s), Playground, Biking/Walking Path, Fitness Center
Utilities Available APS
View Mountain(s)
Roof Type Other,Tile,Foam
Accessibility Accessible Door 2013 32in Wide
Porch Covered Patio(s), Patio
Total Parking Spaces 3
Private Pool Yes
Building
Lot Description Sprinklers In Rear, Sprinklers In Front, Corner Lot, Desert Back, Desert Front, Auto Timer H2O Front, Auto Timer H2O Back
Story 1
Builder Name Mortensen Signature Homes
Sewer Public Sewer
Water City Water
Architectural Style Contemporary
Structure Type Private Yard,Built-in Barbecue
New Construction No
Schools
Elementary Schools Black Mountain Elementary School
Middle Schools Sonoran Trails Middle School
High Schools Cactus Shadows High School
School District Cave Creek Unified District
Others
HOA Name Desert Mountain
HOA Fee Include Maintenance Grounds,Street Maint
Senior Community No
Tax ID 219-11-553
Ownership Fee Simple
Acceptable Financing Cash, Conventional, 1031 Exchange
Horse Property N
Disclosures Agency Discl Req, Seller Discl Avail
Possession Close Of Escrow
Listing Terms Cash, Conventional, 1031 Exchange

Copyright 2025 Arizona Regional Multiple Listing Service, Inc. All rights reserved.

"My job is to find and attract mastery-based agents to the office, protect the culture, and make sure everyone is happy! "
14201 n Hayden rd, Ste c4, Scottsdale, Az, 85260, United States







