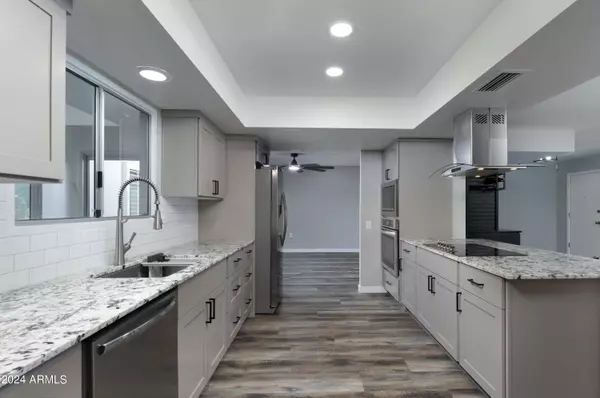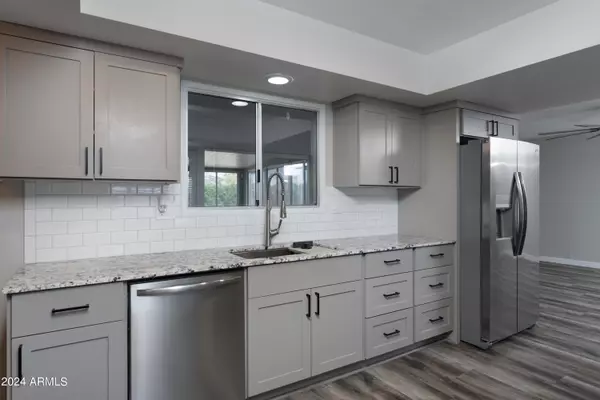
2 Beds
1.75 Baths
2,101 SqFt
2 Beds
1.75 Baths
2,101 SqFt
Key Details
Property Type Single Family Home
Sub Type Single Family Residence
Listing Status Active
Purchase Type For Sale
Square Footage 2,101 sqft
Price per Sqft $211
Subdivision Sun City West Unit 3
MLS Listing ID 6927984
Style Ranch
Bedrooms 2
HOA Y/N No
Year Built 1979
Annual Tax Amount $1,321
Tax Year 2024
Lot Size 9,778 Sqft
Acres 0.22
Property Sub-Type Single Family Residence
Source Arizona Regional Multiple Listing Service (ARMLS)
Property Description
The luxurious bathrooms include walk-in tile showers, while the Arizona room and bonus room offer space for relaxation and creativity. Updates like luxury plank flooring, plantation shutters, and fresh paint make this home feel brand new.
Enjoy world-class amenities, including golf courses, recreation centers, and over 90 clubs, all within reach. This is more than a home—it's a lifestyle. Plan your tour today and experience the best of Sun City West living!
Location
State AZ
County Maricopa
Community Sun City West Unit 3
Area Maricopa
Direction N to 133rd Ave, NE to Shadow Hills Drive, NW to Ashwood, East to property on the right.
Rooms
Other Rooms Great Room, Family Room, BonusGame Room, Arizona RoomLanai
Den/Bedroom Plus 4
Separate Den/Office Y
Interior
Interior Features High Speed Internet, Granite Counters, Eat-in Kitchen, Breakfast Bar, No Interior Steps, Roller Shields, Pantry, 3/4 Bath Master Bdrm
Heating Electric
Cooling Central Air, Ceiling Fan(s), Programmable Thmstat
Flooring Carpet, Vinyl
Window Features Skylight(s)
Appliance Electric Cooktop
SPA None
Exterior
Exterior Feature Screened in Patio(s)
Parking Features Garage Door Opener, Attch'd Gar Cabinets
Garage Spaces 2.0
Garage Description 2.0
Fence None
Community Features Golf, Community Spa, Community Spa Htd, Tennis Court(s), Biking/Walking Path, Fitness Center
Utilities Available APS
Roof Type Composition
Porch Covered Patio(s), Patio
Total Parking Spaces 2
Private Pool No
Building
Lot Description Desert Back, Desert Front
Story 1
Builder Name Del Webb
Sewer Private Sewer
Water Pvt Water Company
Architectural Style Ranch
Structure Type Screened in Patio(s)
New Construction No
Schools
Elementary Schools Adult
Middle Schools Adult
High Schools Adult
School District Adult
Others
HOA Fee Include No Fees
Senior Community Yes
Tax ID 232-02-344
Ownership Fee Simple
Acceptable Financing Owner May Carry, Cash, Conventional, FHA, VA Loan
Horse Property N
Disclosures Agency Discl Req, Seller Discl Avail
Possession Close Of Escrow
Listing Terms Owner May Carry, Cash, Conventional, FHA, VA Loan
Special Listing Condition Age Restricted (See Remarks), Owner/Agent

Copyright 2025 Arizona Regional Multiple Listing Service, Inc. All rights reserved.

"My job is to find and attract mastery-based agents to the office, protect the culture, and make sure everyone is happy! "
14201 n Hayden rd, Ste c4, Scottsdale, Az, 85260, United States







