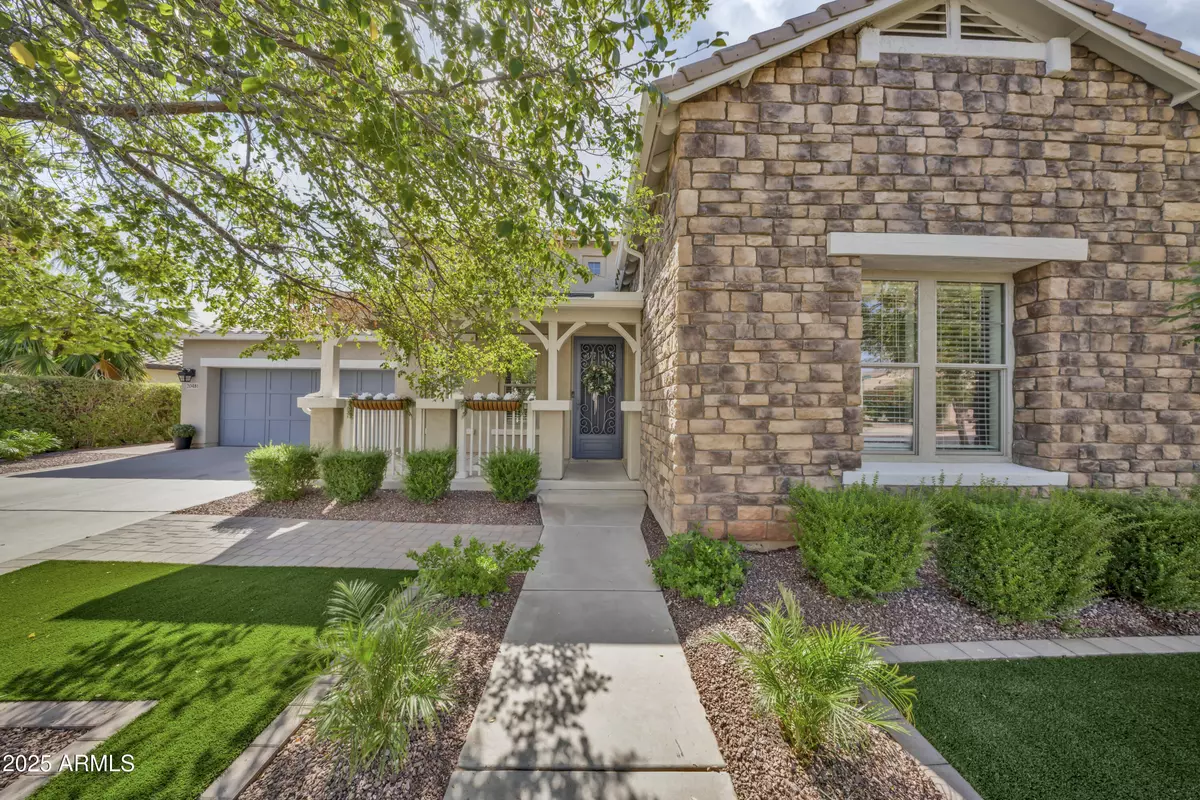
4 Beds
3.5 Baths
3,546 SqFt
4 Beds
3.5 Baths
3,546 SqFt
Key Details
Property Type Single Family Home
Sub Type Single Family Residence
Listing Status Active
Purchase Type For Sale
Square Footage 3,546 sqft
Price per Sqft $280
Subdivision Verrado Parcel 4.615
MLS Listing ID 6936142
Bedrooms 4
HOA Fees $138/mo
HOA Y/N Yes
Year Built 2005
Annual Tax Amount $5,798
Tax Year 2025
Lot Size 9,100 Sqft
Acres 0.21
Property Sub-Type Single Family Residence
Source Arizona Regional Multiple Listing Service (ARMLS)
Property Description
Perfectly positioned on a premium view lot backing to open space, this exceptional residence captures sweeping mountain views and offers complete privacy with no rear neighbors.
The backyard feels like a private resort a heated travertine pool with deck jets, cascading water features, and a Baja shelf designed for effortless relaxation under the desert sun.
Inside, every detail has been meticulously reimagined. Enjoy new tile and carpet, a designer kitchen with custom cabinetry, beautiful countertops, premium appliances, updated lighting, and modern ceiling fans. The primary suite serves as a serene retreat, featuring a spa-inspired bathroom, accent wall, and a versatile flex space perfect for a private gym or relaxation area.
The guest bedroom also features a private, complete bathroom, offering ideal comfort and privacy for family or visitors.
Thoughtful enhancements include a mudroom, laundry room with sink and built-in cabinetry, custom window casings, and refreshed front landscaping.
Experience everyday luxury with owned solar, reverse osmosis, water softener, surround sound, and an extended garage offering ample storage.
Located within Verrado's award-winning master-planned community, residents enjoy access to resort-style pools, championship golf, scenic parks and trails, a state-of-the-art fitness center, and the vibrant charm of Main Street's restaurants and shops all just minutes away
Location
State AZ
County Maricopa
Community Verrado Parcel 4.615
Area Maricopa
Direction Verrado & I-10; North on Verrado Way. East (R) on Lost Creek to Springfield; South (R) to Crescent Drive; home immediately ahead on south side of street, adjacent to walking path
Rooms
Master Bedroom Split
Den/Bedroom Plus 5
Separate Den/Office Y
Interior
Interior Features High Speed Internet, Double Vanity, Eat-in Kitchen, Breakfast Bar, 9+ Flat Ceilings, Kitchen Island, Pantry, Full Bth Master Bdrm
Heating Natural Gas
Cooling Central Air
Flooring Carpet, Tile
Fireplace No
SPA None
Exterior
Parking Features Extended Length Garage
Garage Spaces 3.0
Garage Description 3.0
Pool Heated
Community Features Racquetball, Golf, Pickleball, Community Spa, Community Spa Htd, Playground, Biking/Walking Path, Fitness Center
Utilities Available APS
Roof Type Tile
Porch Covered Patio(s)
Total Parking Spaces 3
Private Pool Yes
Building
Lot Description Desert Back, Desert Front, Cul-De-Sac, Synthetic Grass Frnt, Synthetic Grass Back
Story 1
Builder Name ENGLE/TOUSA
Sewer Public Sewer
Water Pvt Water Company
New Construction No
Schools
Elementary Schools Litchfield Elementary School
Middle Schools Verrado Middle School
High Schools Other
School District Other
Others
HOA Name VERRADO COMMUNITY
HOA Fee Include Maintenance Grounds
Senior Community No
Tax ID 502-78-608
Ownership Fee Simple
Acceptable Financing Cash, Conventional, VA Loan
Horse Property N
Disclosures None
Possession By Agreement
Listing Terms Cash, Conventional, VA Loan

Copyright 2025 Arizona Regional Multiple Listing Service, Inc. All rights reserved.

"My job is to find and attract mastery-based agents to the office, protect the culture, and make sure everyone is happy! "
14201 n Hayden rd, Ste c4, Scottsdale, Az, 85260, United States







