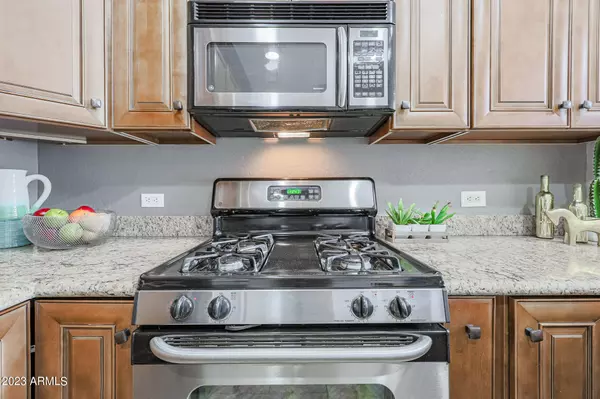
2 Beds
2 Baths
1,447 SqFt
2 Beds
2 Baths
1,447 SqFt
Key Details
Property Type Condo, Apartment
Sub Type Apartment
Listing Status Active
Purchase Type For Rent
Square Footage 1,447 sqft
Subdivision Willowalk Building A Addition Condominium
MLS Listing ID 6936377
Style Contemporary
Bedrooms 2
HOA Y/N Yes
Year Built 2005
Lot Size 91 Sqft
Property Sub-Type Apartment
Source Arizona Regional Multiple Listing Service (ARMLS)
Property Description
Location
State AZ
County Maricopa
Community Willowalk Building A Addition Condominium
Area Maricopa
Direction From Thomas go south to Vernon. Go west on Vernon & park halfway down complex by entrance doors. Use entrance on Vernon for callbox. Call for code. Lockbox on condo door
Rooms
Other Rooms Great Room
Master Bedroom Split
Den/Bedroom Plus 3
Separate Den/Office Y
Interior
Interior Features High Speed Internet, Granite Counters, Double Vanity, Upstairs, Breakfast Bar, Pantry, Full Bth Master Bdrm, Separate Shwr & Tub
Heating Electric
Cooling Central Air, Ceiling Fan(s)
Flooring Carpet, Tile, Wood
Fireplaces Type Gas Fireplace, Fireplace Living Rm
Furnishings Unfurnished
Fireplace Yes
Appliance Gas Cooktop, Water Purifier
SPA None
Laundry Dryer Included, Inside, Washer Included
Exterior
Exterior Feature Balcony
Parking Features Gated, Garage Door Opener, Assigned, Community Structure
Garage Spaces 2.0
Garage Description 2.0
Fence None
Community Features Gated, Community Spa Htd, Near Light Rail Stop, Near Bus Stop, Historic District, Community Media Room, Clubhouse, Fitness Center
Utilities Available APS
View City Light View(s), Mountain(s)
Roof Type Built-Up
Porch Covered Patio(s), Patio
Total Parking Spaces 2
Private Pool No
Building
Lot Description Corner Lot
Dwelling Type High Rise
Story 2
Builder Name Starpointe
Sewer Public Sewer
Water City Water
Architectural Style Contemporary
Structure Type Balcony
New Construction No
Schools
Elementary Schools Kenilworth Elementary School
Middle Schools Kenilworth Elementary School
High Schools Central High School
School District Phoenix Union High School District
Others
Pets Allowed Lessor Approval
HOA Name Tapestry HOA
Senior Community No
Tax ID 118-48-253
Horse Property N
Disclosures Agency Discl Req
Possession Immediate

Copyright 2025 Arizona Regional Multiple Listing Service, Inc. All rights reserved.

"My job is to find and attract mastery-based agents to the office, protect the culture, and make sure everyone is happy! "
14201 n Hayden rd, Ste c4, Scottsdale, Az, 85260, United States







