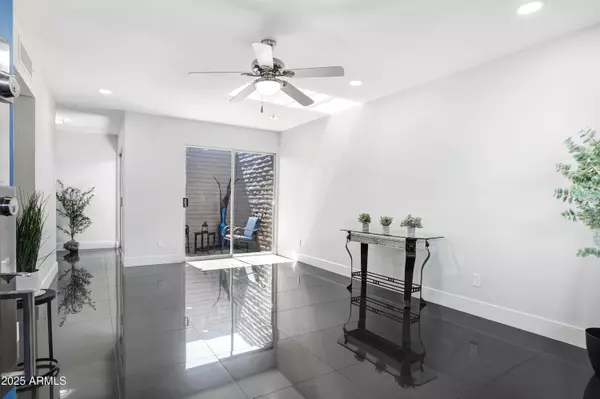
1 Bed
1 Bath
525 SqFt
1 Bed
1 Bath
525 SqFt
Key Details
Property Type Townhouse
Sub Type Townhouse
Listing Status Active
Purchase Type For Sale
Square Footage 525 sqft
Price per Sqft $415
Subdivision Garden Central Condominium Amended
MLS Listing ID 6934140
Bedrooms 1
HOA Fees $340/mo
HOA Y/N Yes
Year Built 1965
Annual Tax Amount $373
Tax Year 2024
Lot Size 797 Sqft
Acres 0.02
Property Sub-Type Townhouse
Source Arizona Regional Multiple Listing Service (ARMLS)
Property Description
Location
State AZ
County Maricopa
Community Garden Central Condominium Amended
Area Maricopa
Direction North on Central Ave, East on Griswold Rd, property on the right. Southeast corner of Central and Griswold.
Rooms
Den/Bedroom Plus 1
Separate Den/Office N
Interior
Interior Features No Interior Steps
Heating Electric
Cooling Central Air
Flooring Stone
Fireplace No
Window Features Skylight(s)
Appliance Electric Cooktop, Built-In Electric Oven
SPA None
Laundry Wshr/Dry HookUp Only
Exterior
Exterior Feature Storage
Parking Features Assigned
Carport Spaces 1
Fence Block, Wrought Iron
Landscape Description Irrigation Front
Utilities Available APS
Roof Type Built-Up
Porch Covered Patio(s)
Private Pool No
Building
Lot Description Grass Front, Irrigation Front
Story 1
Builder Name Unknown
Sewer Public Sewer
Water City Water
Structure Type Storage
New Construction No
Schools
Elementary Schools Washington Elementary School
Middle Schools Washington Elementary School
High Schools Glendale High School
School District Glendale Union High School District
Others
HOA Name Garden Central Cond
HOA Fee Include Insurance,Pest Control,Maintenance Grounds,Front Yard Maint,Trash,Maintenance Exterior
Senior Community No
Tax ID 160-54-105-A
Ownership Condominium
Acceptable Financing Cash, Conventional, FHA, VA Loan
Horse Property N
Disclosures Seller Discl Avail
Possession Close Of Escrow
Listing Terms Cash, Conventional, FHA, VA Loan
Virtual Tour https://url.us.m.mimecastprotect.com/s/jmLyCpYWZrIAMZn9tPfqtGsNMy?domain=zillow.com

Copyright 2025 Arizona Regional Multiple Listing Service, Inc. All rights reserved.

"My job is to find and attract mastery-based agents to the office, protect the culture, and make sure everyone is happy! "
14201 n Hayden rd, Ste c4, Scottsdale, Az, 85260, United States







