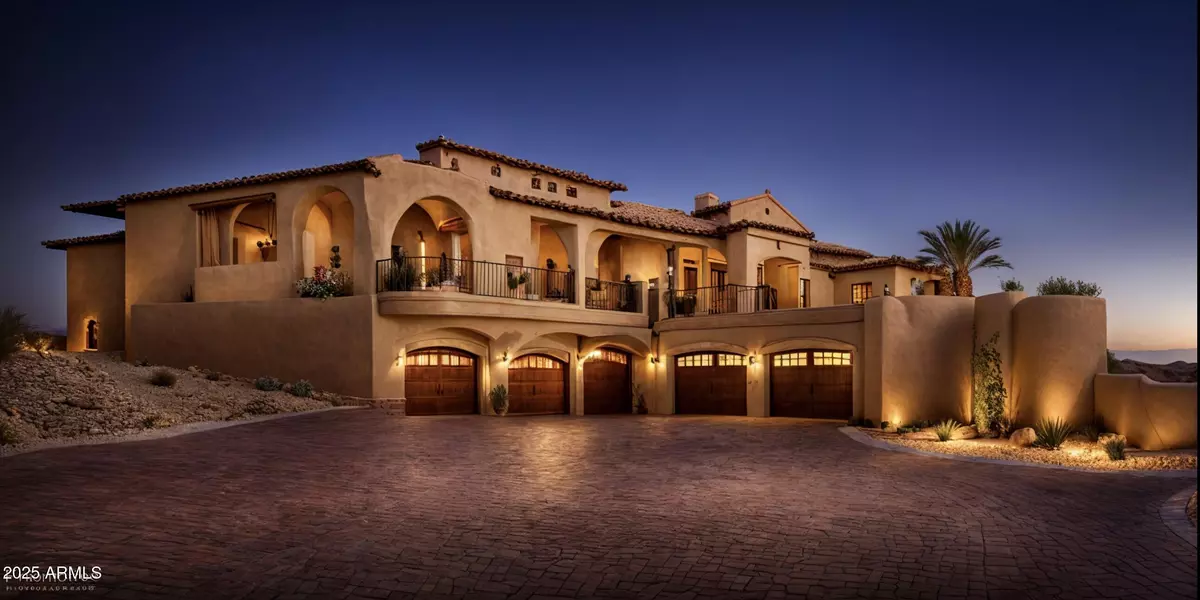
4 Beds
3.5 Baths
4,065 SqFt
4 Beds
3.5 Baths
4,065 SqFt
Key Details
Property Type Single Family Home
Sub Type Single Family Residence
Listing Status Active
Purchase Type For Sale
Square Footage 4,065 sqft
Price per Sqft $750
Subdivision Summit Vistas
MLS Listing ID 6937473
Bedrooms 4
HOA Y/N No
Annual Tax Amount $847
Tax Year 2024
Lot Size 0.988 Acres
Acres 0.99
Property Sub-Type Single Family Residence
Source Arizona Regional Multiple Listing Service (ARMLS)
Property Description
Every bathroom in this custom home features custom stone and tile showers, exuding opulence and sophistication. The oversized master shower is equipped with dual body systems, and the bathroom boast a large soaking tub ensuring a spa-like experience in the comfort of your own home.
Indulge in the opportunity to create your dream home with this exceptional custom residence. From the meticulously designed kitchen to the luxurious outdoor oasis, every detail has beencarefully considered to provide the ultimate in comfort, style, and functionality. Embrace the chance to curate a space that reflects your unique vision, and experience the epitome of elegance and refinement in this remarkable custom home.
Please note: Renders are for visualization purposes only and do not depict actual finishes. The buyer will have the chance to select their preferred style and finishes.
Price includes main home and pool.
Location
State AZ
County Maricopa
Community Summit Vistas
Area Maricopa
Direction Pima and Cave Creek roads. Go East (up hill) to 110th St take a right. The lot is on the right side, with most spectacular views!
Rooms
Other Rooms Family Room
Den/Bedroom Plus 5
Separate Den/Office Y
Interior
Interior Features Elevator, Kitchen Island, Pantry, Full Bth Master Bdrm
Heating Electric, Natural Gas
Cooling Central Air
Flooring Flooring
Fireplace Yes
Appliance Built-In Electric Oven
SPA Private
Exterior
Exterior Feature Built-in Barbecue
Garage Spaces 5.0
Carport Spaces 1
Garage Description 5.0
Fence Block
Utilities Available APS
Roof Type Tile
Total Parking Spaces 5
Private Pool Yes
Building
Lot Description Desert Back, Desert Front
Story 1
Builder Name Southwest Builders, LLC
Sewer Public Sewer
Water City Water
Structure Type Built-in Barbecue
New Construction Yes
Schools
Elementary Schools Black Mountain Elementary School
Middle Schools Sonoran Trails Middle School
High Schools Cactus Shadows High School
School District Cave Creek Unified District
Others
HOA Fee Include No Fees
Senior Community No
Tax ID 219-60-937
Ownership Fee Simple
Acceptable Financing Cash, Conventional
Horse Property N
Disclosures None
Possession Close Of Escrow
Listing Terms Cash, Conventional

Copyright 2025 Arizona Regional Multiple Listing Service, Inc. All rights reserved.

"My job is to find and attract mastery-based agents to the office, protect the culture, and make sure everyone is happy! "
14201 n Hayden rd, Ste c4, Scottsdale, Az, 85260, United States







