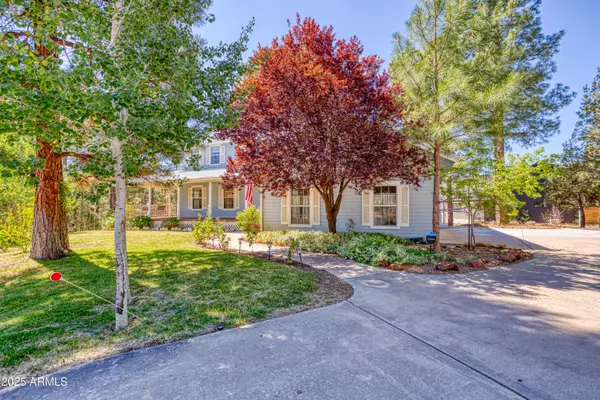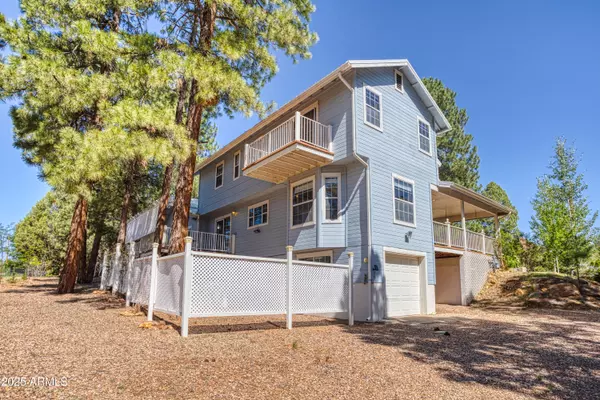
5 Beds
3.5 Baths
3,305 SqFt
5 Beds
3.5 Baths
3,305 SqFt
Key Details
Property Type Single Family Home
Sub Type Single Family Residence
Listing Status Active
Purchase Type For Sale
Square Footage 3,305 sqft
Price per Sqft $211
Subdivision Country Club Manor Unit 2
MLS Listing ID 6937916
Bedrooms 5
HOA Y/N No
Year Built 1991
Annual Tax Amount $3,004
Tax Year 2024
Lot Size 0.471 Acres
Acres 0.47
Property Sub-Type Single Family Residence
Source Arizona Regional Multiple Listing Service (ARMLS)
Property Description
Upstairs, the spacious primary suite offers private deck access overlooking the tranquil backyard, a custom stone shower, and dual vanity. The guest suite charms with a clawfoot tub, while three additional bedrooms provide comfort and flexibility for family and guests.
The walkout basement, with exterior garage access and concrete floors, adds endless possibilities: workshop, hobby space, or future expansion.
Thoughtful storage throughout for effortless organization. Tucked away on a private cul-de-sac and surrounded by trees, this home blends rustic elegance with modern comfort, a true gem in the perfect location.
Imagine living in the White Mountains of Arizona where you have 4 beautiful seasons and where you can breathe in the fresh mountain air and enjoy the 40 lakes and over 600 miles of rivers and streams. In addition to the amazing fishing, this area has one of the most extensive trail systems in the southwest for hiking, biking, horseback riding, quadding and more. Sunrise Ski Resort is also just 60 minutes away with 3 beautiful mountains to ski, snow board or sled. If shopping is your interest, you will love the antique stores and the multitude of arts and craft shows that happen in the summer. The music festivals have something to fit everyone's enjoyment. Do you love to golf? There are 7 amazing golf courses, 3 that are public. The White Mountains, where this home/cabin is the best kept secret of Arizona! Come and explore and enhance your living! Pinetop-Lakeside was also voted 'Best Cabin Region in the U.S"... Embrace the MAGIC!
Location
State AZ
County Navajo
Community Country Club Manor Unit 2
Area Navajo
Direction 260 to Old Linden Rd. East on Old Linden Rd Left on 36th Dr. Left on 36th Circle.
Rooms
Other Rooms Library-Blt-in Bkcse, Separate Workshop, Loft
Basement Walk-Out Access
Master Bedroom Split
Den/Bedroom Plus 8
Separate Den/Office Y
Interior
Interior Features High Speed Internet, Double Vanity, Eat-in Kitchen, Breakfast Bar, Pantry, Full Bth Master Bdrm, Separate Shwr & Tub
Heating Natural Gas
Cooling Central Air, Ceiling Fan(s)
Flooring Carpet, Vinyl, Tile, Wood
Fireplaces Type Living Room, Gas
Fireplace Yes
SPA None
Exterior
Parking Features RV Access/Parking, Garage Door Opener, Extended Length Garage, Direct Access, Attch'd Gar Cabinets, Over Height Garage, Separate Strge Area
Garage Spaces 3.0
Carport Spaces 1
Garage Description 3.0
Fence Partial
Utilities Available APS
Roof Type Metal
Porch Covered Patio(s)
Total Parking Spaces 3
Private Pool No
Building
Lot Description Sprinklers In Rear, Sprinklers In Front, Desert Back, Desert Front, Grass Front, Grass Back
Story 3
Builder Name UNK
Sewer Public Sewer
Water City Water
New Construction No
Schools
Elementary Schools Whipple Ranch Elementary School
Middle Schools Show Low Junior High School
High Schools Show Low High School
School District Show Low Unified District
Others
HOA Fee Include No Fees
Senior Community No
Tax ID 309-54-003
Ownership Fee Simple
Acceptable Financing Cash, Conventional, FHA, USDA Loan, VA Loan
Horse Property N
Disclosures Seller Discl Avail
Possession Close Of Escrow
Listing Terms Cash, Conventional, FHA, USDA Loan, VA Loan

Copyright 2025 Arizona Regional Multiple Listing Service, Inc. All rights reserved.

"My job is to find and attract mastery-based agents to the office, protect the culture, and make sure everyone is happy! "
14201 n Hayden rd, Ste c4, Scottsdale, Az, 85260, United States







