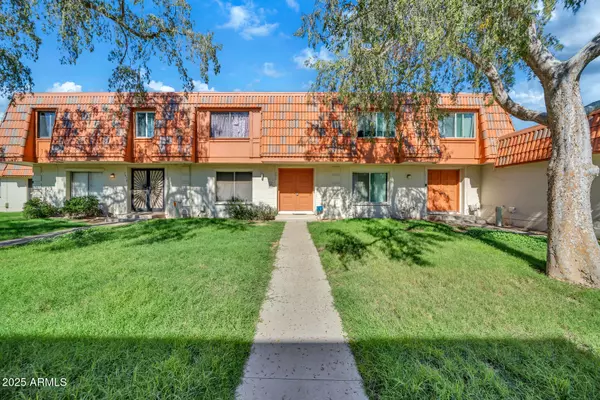
3 Beds
2.5 Baths
1,656 SqFt
3 Beds
2.5 Baths
1,656 SqFt
Key Details
Property Type Townhouse
Sub Type Townhouse
Listing Status Active
Purchase Type For Sale
Square Footage 1,656 sqft
Price per Sqft $162
Subdivision West Plaza Townhouses Unit 4
MLS Listing ID 6937544
Bedrooms 3
HOA Fees $219/mo
HOA Y/N Yes
Year Built 1971
Annual Tax Amount $548
Tax Year 2024
Lot Size 2,065 Sqft
Acres 0.05
Property Sub-Type Townhouse
Source Arizona Regional Multiple Listing Service (ARMLS)
Property Description
Location
State AZ
County Maricopa
Community West Plaza Townhouses Unit 4
Area Maricopa
Direction Head south on I-17 S Take exit 206 Merge onto N Black Canyon Hwy Turn right onto W Northern Ave Turn left Turn right
Rooms
Master Bedroom Upstairs
Den/Bedroom Plus 3
Separate Den/Office N
Interior
Interior Features Upstairs, Breakfast Bar, Pantry, Full Bth Master Bdrm
Heating Electric
Cooling Central Air
Flooring Carpet, Tile
Fireplace No
Appliance Electric Cooktop
SPA None
Exterior
Parking Features Assigned
Carport Spaces 2
Fence Block
Utilities Available City Electric
Roof Type Rolled/Hot Mop
Porch Patio
Private Pool No
Building
Lot Description Grass Front
Story 2
Builder Name HALLCRAFT HOMES
Sewer Public Sewer
Water City Water
New Construction No
Schools
Elementary Schools Horizon School
Middle Schools Horizon School
High Schools Apollo High School
School District Glendale Union High School District
Others
HOA Name Vision Community Mgm
HOA Fee Include Maintenance Grounds
Senior Community No
Tax ID 147-03-272
Ownership Fee Simple
Acceptable Financing Cash, Conventional, FHA, VA Loan
Horse Property N
Disclosures Seller Discl Avail
Possession Close Of Escrow
Listing Terms Cash, Conventional, FHA, VA Loan

Copyright 2025 Arizona Regional Multiple Listing Service, Inc. All rights reserved.

"My job is to find and attract mastery-based agents to the office, protect the culture, and make sure everyone is happy! "
14201 n Hayden rd, Ste c4, Scottsdale, Az, 85260, United States







