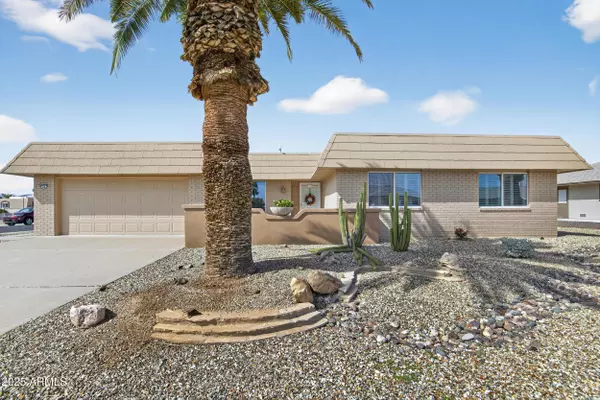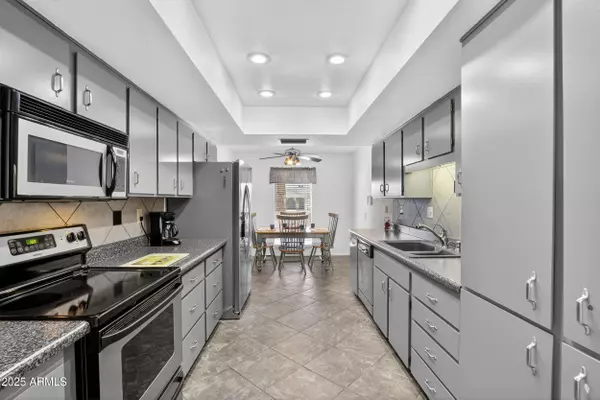
3 Beds
2 Baths
1,832 SqFt
3 Beds
2 Baths
1,832 SqFt
Key Details
Property Type Single Family Home
Sub Type Single Family Residence
Listing Status Active
Purchase Type For Sale
Square Footage 1,832 sqft
Price per Sqft $239
Subdivision Sun City Unit 25
MLS Listing ID 6936746
Style Territorial/Santa Fe
Bedrooms 3
HOA Y/N No
Year Built 1971
Annual Tax Amount $1,430
Tax Year 2024
Lot Size 0.255 Acres
Acres 0.26
Property Sub-Type Single Family Residence
Source Arizona Regional Multiple Listing Service (ARMLS)
Property Description
Location
State AZ
County Maricopa
Community Sun City Unit 25
Area Maricopa
Direction North from Thunderbird Rd., right on Boswell, right on Oakstone to the home on the right, corner lot of cul de sac
Rooms
Other Rooms Great Room, Arizona RoomLanai
Master Bedroom Not split
Den/Bedroom Plus 3
Separate Den/Office N
Interior
Interior Features High Speed Internet, Eat-in Kitchen, Furnished(See Rmrks), No Interior Steps, Vaulted Ceiling(s), 3/4 Bath Master Bdrm, Laminate Counters
Heating Electric, Ceiling
Cooling Central Air, Ceiling Fan(s), Programmable Thmstat
Flooring Carpet, Laminate, Tile
Fireplace No
Window Features Dual Pane
SPA None
Exterior
Exterior Feature Other
Parking Features Garage Door Opener, Attch'd Gar Cabinets
Garage Spaces 6.0
Garage Description 6.0
Fence None
Community Features Racquetball, Golf, Pickleball, Lake, Community Spa, Community Spa Htd, Community Media Room, Tennis Court(s), Fitness Center
Utilities Available APS
Roof Type Foam
Porch Covered Patio(s)
Total Parking Spaces 6
Private Pool No
Building
Lot Description Sprinklers In Rear, Sprinklers In Front, Corner Lot, Gravel/Stone Front, Gravel/Stone Back
Story 1
Builder Name Del Webb
Sewer Sewer in & Cnctd, Private Sewer
Water Pvt Water Company
Architectural Style Territorial/Santa Fe
Structure Type Other
New Construction No
Schools
Elementary Schools Adult
Middle Schools Adult
High Schools Adult
School District Adult
Others
HOA Fee Include No Fees
Senior Community Yes
Tax ID 200-93-546
Ownership Fee Simple
Acceptable Financing Cash, Conventional, FHA, VA Loan
Horse Property N
Disclosures Seller Discl Avail
Possession By Agreement
Listing Terms Cash, Conventional, FHA, VA Loan
Special Listing Condition Age Restricted (See Remarks)

Copyright 2025 Arizona Regional Multiple Listing Service, Inc. All rights reserved.

"My job is to find and attract mastery-based agents to the office, protect the culture, and make sure everyone is happy! "
14201 n Hayden rd, Ste c4, Scottsdale, Az, 85260, United States







