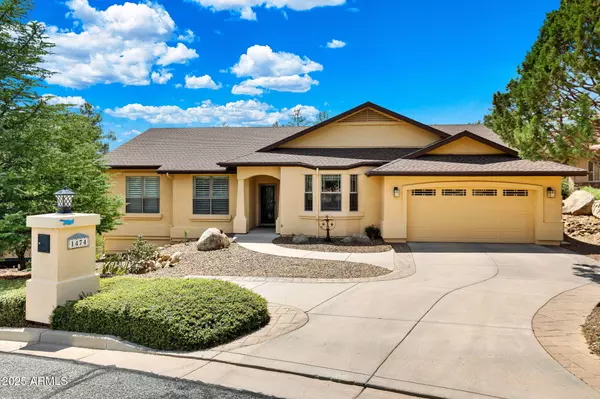
4 Beds
2 Baths
2,559 SqFt
4 Beds
2 Baths
2,559 SqFt
Key Details
Property Type Single Family Home
Sub Type Single Family Residence
Listing Status Active
Purchase Type For Sale
Square Footage 2,559 sqft
Price per Sqft $420
Subdivision Copper Canyon Village 2
MLS Listing ID 6929871
Style Ranch
Bedrooms 4
HOA Y/N No
Year Built 2003
Annual Tax Amount $1,839
Tax Year 2025
Lot Size 0.348 Acres
Acres 0.35
Property Sub-Type Single Family Residence
Source Arizona Regional Multiple Listing Service (ARMLS)
Property Description
Location
State AZ
County Yavapai
Community Copper Canyon Village 2
Area Yavapai
Direction From Copper Basin, left on to Copper Canyon, then right on to Copper Canyon, immediate right onto Eureka Ridge Way, home will be on the right
Rooms
Other Rooms Guest Qtrs-Sep Entrn
Guest Accommodations 376.0
Master Bedroom Split
Den/Bedroom Plus 4
Separate Den/Office N
Interior
Interior Features Granite Counters, Double Vanity, Eat-in Kitchen, 9+ Flat Ceilings, No Interior Steps, Kitchen Island, Pantry, 2 Master Baths, Separate Shwr & Tub
Heating Mini Split, Natural Gas
Cooling Central Air, Ceiling Fan(s), Mini Split
Flooring Carpet, Laminate, Wood
Fireplaces Type See Remarks, Living Room, Gas
Fireplace Yes
Window Features Skylight(s),Dual Pane,Vinyl Frame
Appliance Built-In Electric Oven
SPA None
Exterior
Exterior Feature Storage, Separate Guest House
Parking Features Tandem Garage, Garage Door Opener
Garage Spaces 3.0
Garage Description 3.0
Fence Chain Link
Landscape Description Irrigation Back
Utilities Available APS
View Panoramic, Trees/Woods, Mountain(s)
Roof Type Composition
Accessibility Zero-Grade Entry
Porch Patio
Total Parking Spaces 3
Private Pool No
Building
Lot Description Auto Timer H2O Back, Irrigation Back
Story 1
Builder Name Stoddard
Sewer Public Sewer
Water City Water
Architectural Style Ranch
Structure Type Storage, Separate Guest House
New Construction No
Schools
Elementary Schools Lincoln Elementary School
Middle Schools Granite Mountain Middle School
High Schools Prescott High School
School District Prescott Unified District
Others
HOA Fee Include No Fees
Senior Community No
Tax ID 107-07-077
Ownership Fee Simple
Acceptable Financing Cash, Conventional, 1031 Exchange, VA Loan
Horse Property N
Disclosures Seller Discl Avail
Possession Close Of Escrow
Listing Terms Cash, Conventional, 1031 Exchange, VA Loan
Virtual Tour https://media.jennlueckphoto.com/sites/mnoqpnw/unbranded

Copyright 2025 Arizona Regional Multiple Listing Service, Inc. All rights reserved.

"My job is to find and attract mastery-based agents to the office, protect the culture, and make sure everyone is happy! "
14201 n Hayden rd, Ste c4, Scottsdale, Az, 85260, United States







