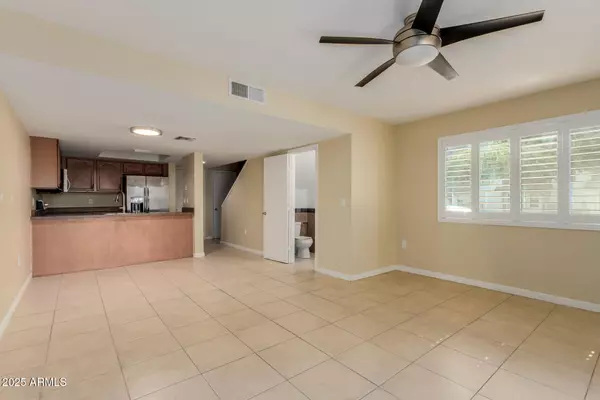
2 Beds
1.5 Baths
1,120 SqFt
2 Beds
1.5 Baths
1,120 SqFt
Key Details
Property Type Townhouse
Sub Type Townhouse
Listing Status Active
Purchase Type For Sale
Square Footage 1,120 sqft
Price per Sqft $276
Subdivision Hacienda Del Rio Joint Venture Replat
MLS Listing ID 6942156
Bedrooms 2
HOA Fees $225/mo
HOA Y/N Yes
Year Built 1983
Annual Tax Amount $1,130
Tax Year 2024
Lot Size 53 Sqft
Property Sub-Type Townhouse
Source Arizona Regional Multiple Listing Service (ARMLS)
Property Description
Location
State AZ
County Maricopa
Community Hacienda Del Rio Joint Venture Replat
Area Maricopa
Rooms
Other Rooms Great Room
Den/Bedroom Plus 2
Separate Den/Office N
Interior
Interior Features Double Vanity, Eat-in Kitchen, Breakfast Bar, Full Bth Master Bdrm
Heating Electric
Cooling Central Air, Ceiling Fan(s)
Flooring Laminate, Tile
Fireplace No
Window Features Dual Pane
Appliance Electric Cooktop
SPA None
Exterior
Parking Features Assigned
Carport Spaces 1
Fence None
Community Features Near Light Rail Stop, Near Bus Stop
Utilities Available APS
Roof Type Built-Up
Porch Patio
Private Pool No
Building
Story 2
Builder Name Unknown
Sewer Public Sewer
Water City Water
New Construction No
Schools
Elementary Schools Scales Technology Academy
Middle Schools Geneva Epps Mosley Middle School
High Schools Tempe High School
School District Tempe Union High School District
Others
HOA Name Hacienda del Río
HOA Fee Include Maintenance Grounds,Other (See Remarks),Maintenance Exterior
Senior Community No
Tax ID 124-29-222
Ownership Condominium
Acceptable Financing Cash, Conventional, VA Loan
Horse Property N
Disclosures Seller Discl Avail
Possession By Agreement
Listing Terms Cash, Conventional, VA Loan

Copyright 2025 Arizona Regional Multiple Listing Service, Inc. All rights reserved.

"My job is to find and attract mastery-based agents to the office, protect the culture, and make sure everyone is happy! "
14201 n Hayden rd, Ste c4, Scottsdale, Az, 85260, United States







