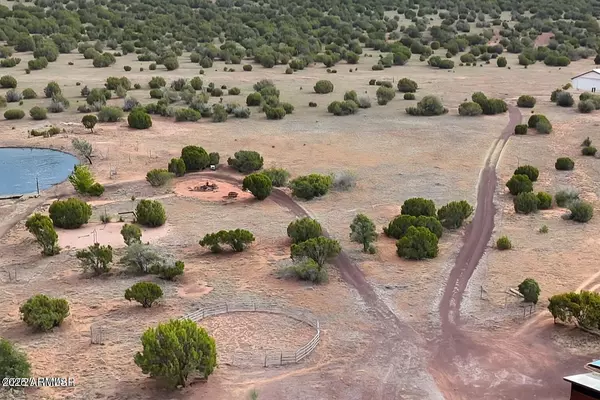
3 Beds
3 Baths
3,912 SqFt
3 Beds
3 Baths
3,912 SqFt
Key Details
Property Type Single Family Home
Sub Type Single Family Residence
Listing Status Active
Purchase Type For Sale
Square Footage 3,912 sqft
Price per Sqft $332
Subdivision Tamarron Ranch Unit 12
MLS Listing ID 6942316
Style Ranch
Bedrooms 3
HOA Y/N No
Year Built 1991
Annual Tax Amount $2,094
Tax Year 2024
Lot Size 39.950 Acres
Acres 39.95
Property Sub-Type Single Family Residence
Source Arizona Regional Multiple Listing Service (ARMLS)
Property Description
The main home showcases four beautiful brick fireplaces, an open-beam tongue-and-groove ceiling, granite countertops, a built-in BBQ, and a new heat pump/AC system. There are two primary suites, each with its own fireplace and private bathroom. The upstairs primary suite includes a balcony overlooking wildlife and mountain views, perfect for morning coffee. Upstairs you'll also find a study/office and an atrium area that opens to the great room below, where a large brick fireplace serves as the heart of the home.
Step outside to enjoy 1,232 sq. ft. of decking plus a screened-in front porch, ideal for outdoor gatherings and quiet relaxation. The home also includes a 630-sq-ft attached garage with generous attic storage accessible from the master closet.
The barn and shop house the property's power and water systems, including the solar equipment, generators, and three stalls (one converted into a chicken house). A bunkhouse area in the back includes a small wood stove, cot, and loft storage. Built in 1984, this was the first structure on the property and has been maintained and improved for modern use.
The solar system is a robust 48-volt setup with an auto-backup 16KW Kubota gen installed in 2017 diesel generator. The 100KW CAT generator powers the 860-ft well, which produces 100 gallons per minute from the Coconino Aquifer, filling the 3,000-gallon holding tank with ease. This system also supports the property's one-acre pond, completed in 1998, which reaches 12 feet at its deepest point. The pond, though currently not full, was once stocked with fish and used for swimming, kayaking, and summer fun. It is registered with the Arizona Department of Water Resources for irrigation, stock, and domestic use. An irrigation system remains onsite but is not currently in use and conveys as-is with no monetary value.
Outdoor amenities include a sand volleyball court, large barbecue and pig roast spit area, and steel livestock pen. Wildlife is abundant, with elk and antelope frequently seen throughout the property.
A separate, fully divided 2-acre parcel includes a 2/2 1248 SQ FT manufactured home with oversized garage 648 sq ft and fenced animal/chicken enclosure. This charming home sits a couple of acres away from the main residence, offering privacy and flexibility for guests, extended family, or rental use, and is currently occupied.
Conveniently located just 20 miles to Show Low, 25 miles to Pinetop-Lakeside, and 65 miles to Sunrise Ski Resort.
" Easy access via a well-maintained county road
" Bordered by state land on the east side for added privacy and recreation
Seller requests 24-hour notice for all showings. All showings must be accompanied by the listing agent
Location
State AZ
County Apache
Community Tamarron Ranch Unit 12
Area Apache
Direction Hwy 61 towards Concho look for Mile Post 359 go half mile more than L on 8032 (Hillcrest) follow main road approximately 5 miles to ranch on the Left.
Rooms
Master Bedroom Downstairs
Den/Bedroom Plus 3
Separate Den/Office N
Interior
Interior Features Granite Counters, Master Downstairs, Eat-in Kitchen, Breakfast Bar, Vaulted Ceiling(s), Pantry, Full Bth Master Bdrm
Heating Propane
Cooling Central Air, Ceiling Fan(s)
Flooring Carpet, Wood
Fireplaces Type Living Room, Master Bedroom
Fireplace Yes
Window Features Dual Pane
SPA None
Exterior
Exterior Feature Balcony, Storage
Parking Features Garage Door Opener, Circular Driveway, Hangar
Garage Spaces 10.0
Garage Description 10.0
Fence Wire
Utilities Available Butane Propane
Roof Type Composition
Total Parking Spaces 10
Private Pool No
Building
Lot Description Desert Front, Natural Desert Back, Natural Desert Front
Story 2
Builder Name Previous Owner
Sewer Septic in & Cnctd
Water Private Well
Architectural Style Ranch
Structure Type Balcony,Storage
New Construction No
Schools
Elementary Schools Concho Elementary School
Middle Schools Concho Elementary School
High Schools St Johns High School
School District St Johns Unified District
Others
HOA Fee Include No Fees
Senior Community No
Tax ID 201-48-137-A
Ownership Fee Simple
Acceptable Financing Cash, Conventional
Horse Property Y
Disclosures Seller Discl Avail
Horse Feature Corral(s), Stall, Tack Room
Possession By Agreement
Listing Terms Cash, Conventional

Copyright 2025 Arizona Regional Multiple Listing Service, Inc. All rights reserved.

"My job is to find and attract mastery-based agents to the office, protect the culture, and make sure everyone is happy! "
14201 n Hayden rd, Ste c4, Scottsdale, Az, 85260, United States







