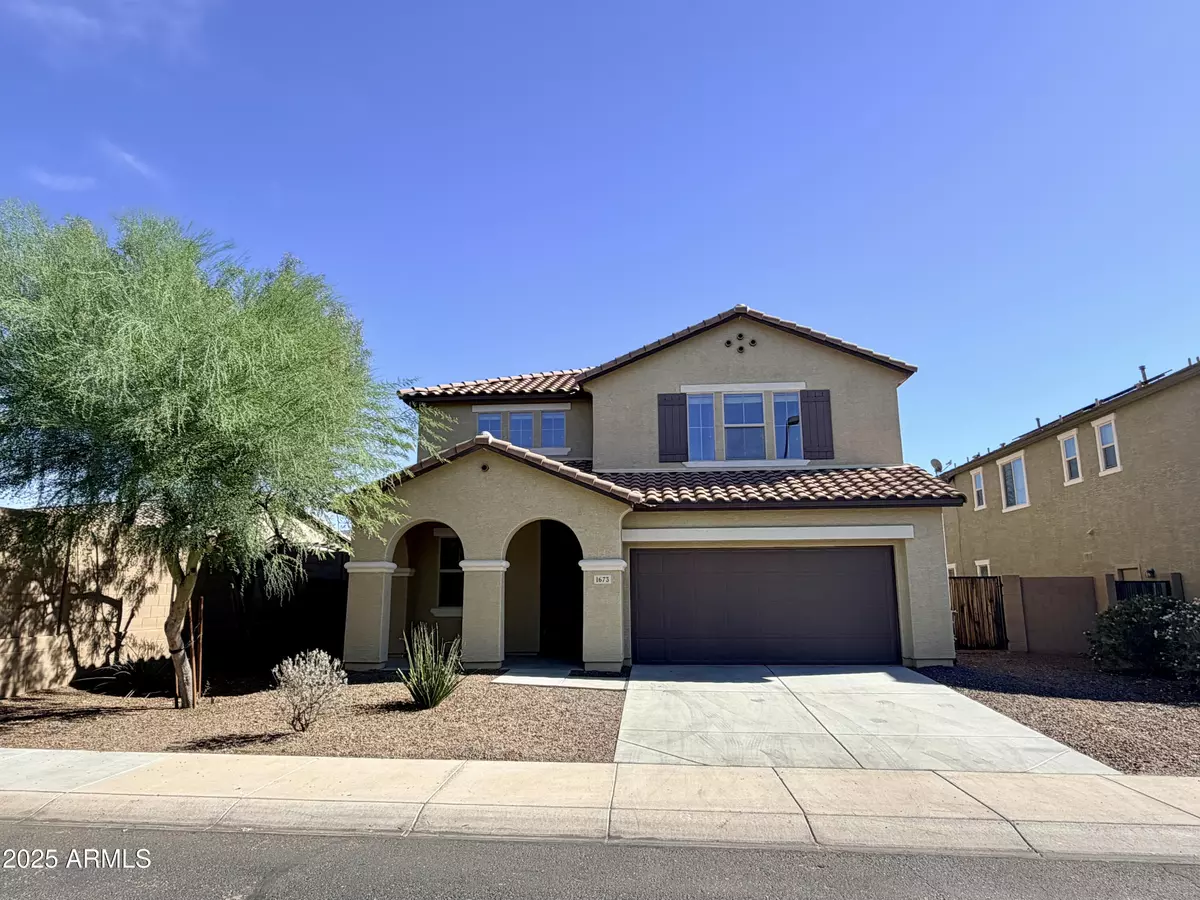
5 Beds
4 Baths
3,324 SqFt
5 Beds
4 Baths
3,324 SqFt
Key Details
Property Type Single Family Home
Sub Type Single Family Residence
Listing Status Active
Purchase Type For Sale
Square Footage 3,324 sqft
Price per Sqft $154
Subdivision Sienna Hills Parcel 1 South
MLS Listing ID 6942481
Style Spanish
Bedrooms 5
HOA Fees $110/mo
HOA Y/N Yes
Year Built 2016
Annual Tax Amount $2,861
Tax Year 2025
Lot Size 7,939 Sqft
Acres 0.18
Property Sub-Type Single Family Residence
Source Arizona Regional Multiple Listing Service (ARMLS)
Property Description
Location
State AZ
County Maricopa
Community Sienna Hills Parcel 1 South
Area Maricopa
Rooms
Other Rooms Loft, Family Room
Master Bedroom Upstairs
Den/Bedroom Plus 7
Separate Den/Office Y
Interior
Interior Features High Speed Internet, Granite Counters, Double Vanity, Upstairs, Eat-in Kitchen, Breakfast Bar, 9+ Flat Ceilings, Central Vacuum, Kitchen Island, Pantry, Full Bth Master Bdrm, Separate Shwr & Tub
Heating Natural Gas
Cooling Central Air, Ceiling Fan(s)
Flooring Carpet, Tile
Fireplace No
Window Features Dual Pane
Appliance Gas Cooktop, Built-In Gas Oven
SPA Heated
Laundry Wshr/Dry HookUp Only
Exterior
Exterior Feature Private Yard
Parking Features RV Gate, Direct Access
Garage Spaces 2.0
Garage Description 2.0
Fence Block
Community Features Community Spa, Community Spa Htd, Playground, Biking/Walking Path, Fitness Center
Utilities Available APS
Roof Type Tile
Porch Covered Patio(s)
Total Parking Spaces 2
Private Pool No
Building
Lot Description Desert Back, Desert Front, Gravel/Stone Front, Gravel/Stone Back
Story 2
Builder Name Richmond American Homes
Sewer Public Sewer
Water City Water
Architectural Style Spanish
Structure Type Private Yard
New Construction No
Schools
Elementary Schools Inca Elementary School
Middle Schools John S Mccain Iii Elementary School
High Schools Youngker High School
School District Buckeye Union High School District
Others
HOA Name Sienna Hills
HOA Fee Include Maintenance Grounds
Senior Community No
Tax ID 502-61-046
Ownership Fee Simple
Acceptable Financing Cash, Conventional, FHA, VA Loan
Horse Property N
Disclosures Agency Discl Req, Seller Discl Avail
Possession Close Of Escrow
Listing Terms Cash, Conventional, FHA, VA Loan

Copyright 2025 Arizona Regional Multiple Listing Service, Inc. All rights reserved.

"My job is to find and attract mastery-based agents to the office, protect the culture, and make sure everyone is happy! "
14201 n Hayden rd, Ste c4, Scottsdale, Az, 85260, United States







