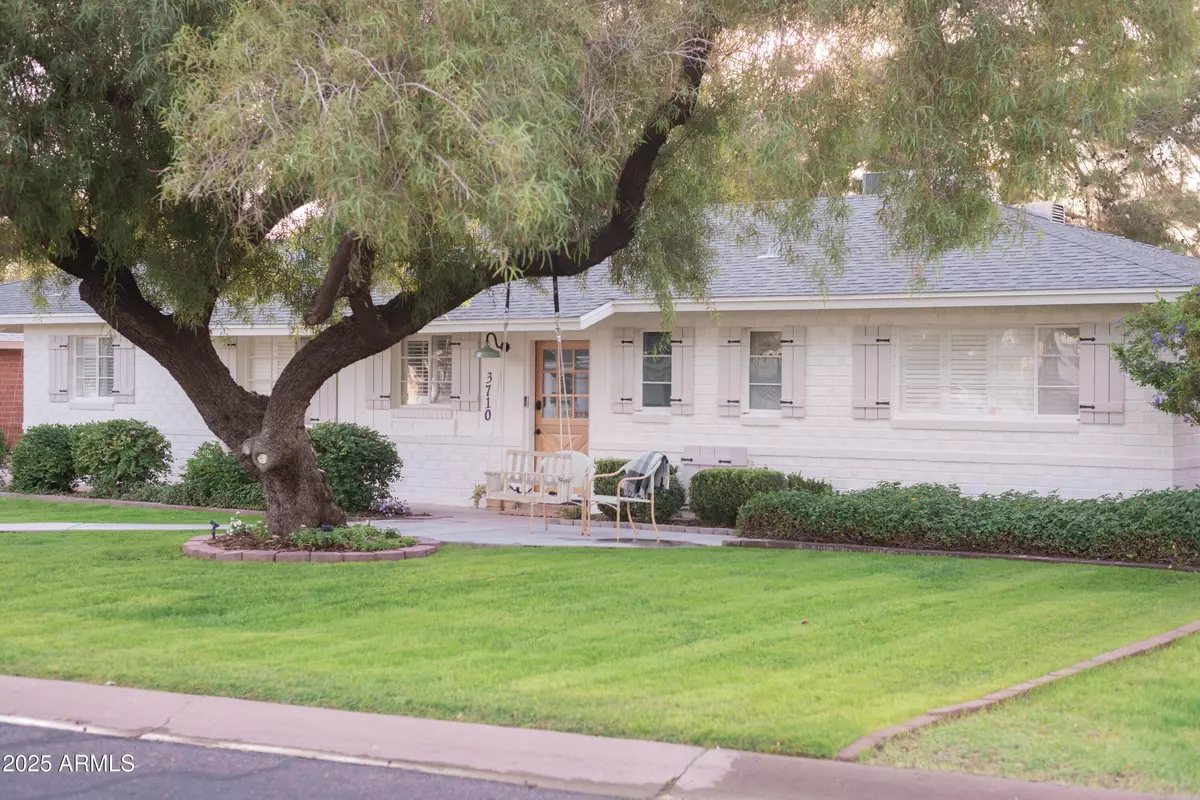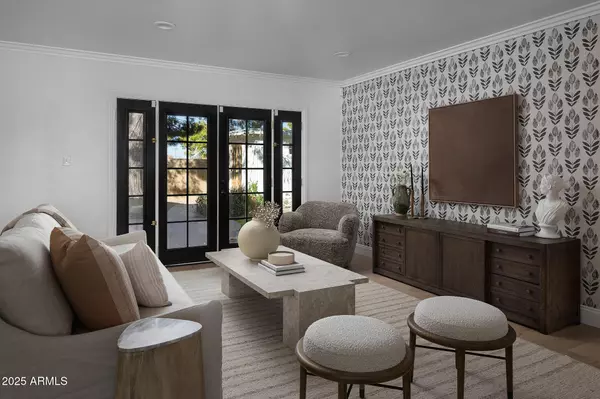
4 Beds
3 Baths
2,363 SqFt
4 Beds
3 Baths
2,363 SqFt
Open House
Wed Nov 05, 3:00pm - 6:00pm
Key Details
Property Type Single Family Home
Sub Type Single Family Residence
Listing Status Active
Purchase Type For Sale
Square Footage 2,363 sqft
Price per Sqft $613
Subdivision Eastwood 2
MLS Listing ID 6942514
Style Ranch
Bedrooms 4
HOA Y/N No
Year Built 1956
Annual Tax Amount $1,877
Tax Year 2024
Lot Size 7,571 Sqft
Acres 0.17
Property Sub-Type Single Family Residence
Source Arizona Regional Multiple Listing Service (ARMLS)
Property Description
Location
State AZ
County Maricopa
Community Eastwood 2
Area Maricopa
Direction South on 49th, West on Amelia, around to 48th Place. Home will be on the west side of the street.
Rooms
Other Rooms Family Room, BonusGame Room
Guest Accommodations 412.0
Master Bedroom Split
Den/Bedroom Plus 6
Separate Den/Office Y
Interior
Interior Features High Speed Internet, Double Vanity, Eat-in Kitchen, Breakfast Bar, No Interior Steps, Vaulted Ceiling(s), Pantry, 2 Master Baths
Heating Natural Gas
Cooling Central Air
Flooring Tile, Wood
Fireplace Yes
SPA None
Exterior
Carport Spaces 1
Fence Block
Community Features Biking/Walking Path
Utilities Available SRP
Roof Type Composition
Porch Patio
Private Pool No
Building
Lot Description Sprinklers In Rear, Sprinklers In Front, Grass Front, Grass Back
Story 1
Builder Name Unknown
Sewer Public Sewer
Water City Water
Architectural Style Ranch
New Construction No
Schools
Elementary Schools Tavan Elementary School
Middle Schools Ingleside Middle School
High Schools Arcadia High School
School District Scottsdale Unified District
Others
HOA Fee Include No Fees
Senior Community No
Tax ID 128-02-022
Ownership Fee Simple
Acceptable Financing Cash, Conventional, VA Loan
Horse Property N
Disclosures Agency Discl Req, Seller Discl Avail
Possession Close Of Escrow
Listing Terms Cash, Conventional, VA Loan

Copyright 2025 Arizona Regional Multiple Listing Service, Inc. All rights reserved.

"My job is to find and attract mastery-based agents to the office, protect the culture, and make sure everyone is happy! "
14201 n Hayden rd, Ste c4, Scottsdale, Az, 85260, United States







