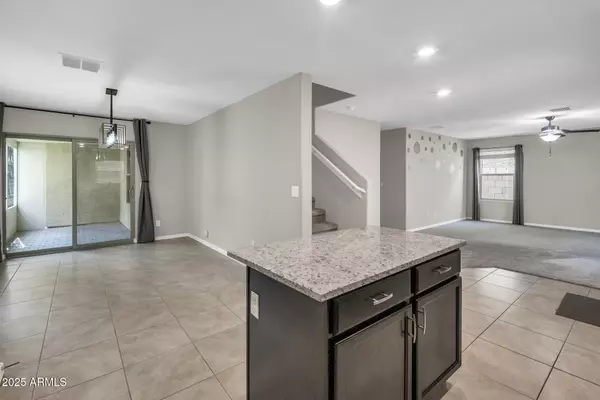
4 Beds
3 Baths
2,100 SqFt
4 Beds
3 Baths
2,100 SqFt
Key Details
Property Type Single Family Home
Sub Type Single Family Residence
Listing Status Active
Purchase Type For Sale
Square Footage 2,100 sqft
Price per Sqft $178
Subdivision Tuscano Pcd Phase 2 Parcel A
MLS Listing ID 6942953
Bedrooms 4
HOA Fees $136/mo
HOA Y/N Yes
Year Built 2020
Annual Tax Amount $1,959
Tax Year 2024
Lot Size 2,655 Sqft
Acres 0.06
Property Sub-Type Single Family Residence
Source Arizona Regional Multiple Listing Service (ARMLS)
Property Description
Location
State AZ
County Maricopa
Community Tuscano Pcd Phase 2 Parcel A
Area Maricopa
Direction 83rd Ave and Broadway
Rooms
Other Rooms Loft, Family Room, Arizona RoomLanai
Master Bedroom Upstairs
Den/Bedroom Plus 5
Separate Den/Office N
Interior
Interior Features Smart Home, Granite Counters, Upstairs, Eat-in Kitchen, Kitchen Island, Pantry, Bidet, Full Bth Master Bdrm
Heating Natural Gas
Cooling Central Air, Ceiling Fan(s)
Flooring Carpet, Tile
Fireplace No
Window Features Tinted Windows
Appliance Gas Cooktop
SPA None
Exterior
Exterior Feature Screened in Patio(s)
Parking Features Unassigned
Garage Spaces 2.0
Garage Description 2.0
Fence Block
Community Features Near Bus Stop, Playground, Biking/Walking Path
Utilities Available SRP
Roof Type Tile
Total Parking Spaces 2
Private Pool No
Building
Lot Description Desert Front, Cul-De-Sac, Synthetic Grass Back
Story 2
Builder Name LGI Homes
Sewer Public Sewer
Water City Water
Structure Type Screened in Patio(s)
New Construction No
Schools
Elementary Schools Tuscano Elementary School
Middle Schools Santa Maria Middle School
High Schools Sierra Linda High School
School District Tolleson Union High School District
Others
HOA Name Tuscano HOA
HOA Fee Include Maintenance Grounds,Street Maint
Senior Community No
Tax ID 104-52-393
Ownership Fee Simple
Acceptable Financing Cash, Conventional, FHA, VA Loan
Horse Property N
Disclosures Seller Discl Avail
Possession Close Of Escrow
Listing Terms Cash, Conventional, FHA, VA Loan

Copyright 2025 Arizona Regional Multiple Listing Service, Inc. All rights reserved.

"My job is to find and attract mastery-based agents to the office, protect the culture, and make sure everyone is happy! "
14201 n Hayden rd, Ste c4, Scottsdale, Az, 85260, United States







