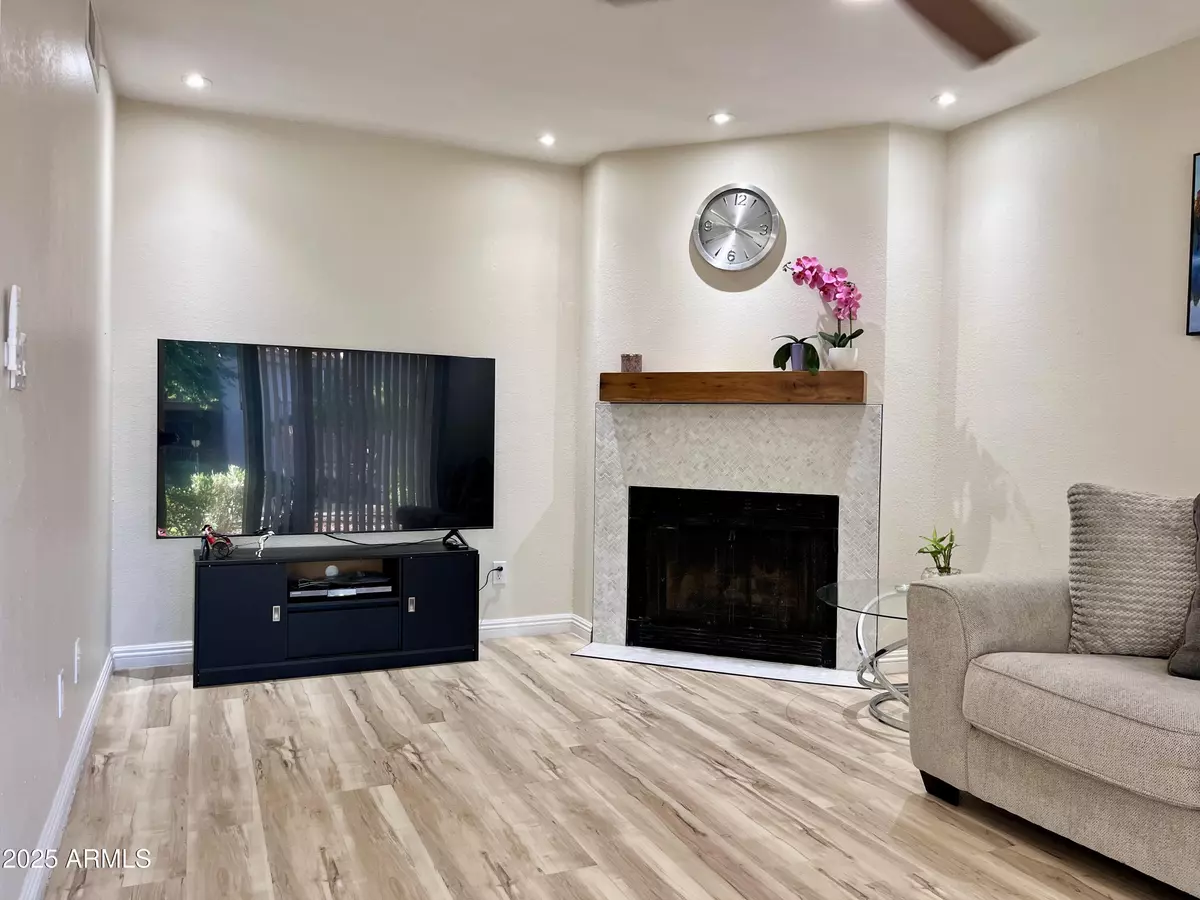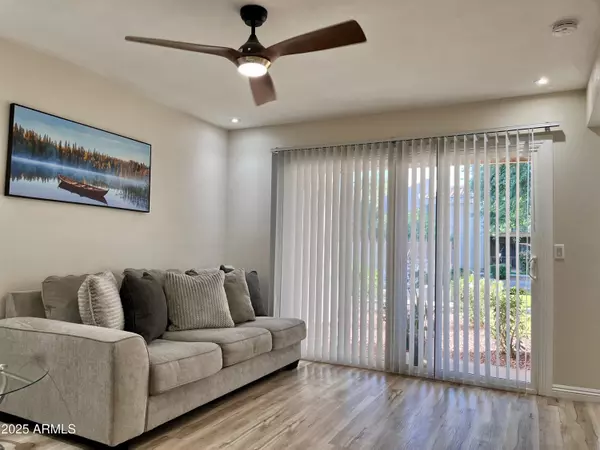
2 Beds
2.5 Baths
1,100 SqFt
2 Beds
2.5 Baths
1,100 SqFt
Key Details
Property Type Townhouse
Sub Type Townhouse
Listing Status Active
Purchase Type For Sale
Square Footage 1,100 sqft
Price per Sqft $310
Subdivision Marlborough Mesa Villas
MLS Listing ID 6942962
Style Other
Bedrooms 2
HOA Fees $250/mo
HOA Y/N Yes
Year Built 1984
Annual Tax Amount $742
Tax Year 2024
Lot Size 535 Sqft
Acres 0.01
Property Sub-Type Townhouse
Source Arizona Regional Multiple Listing Service (ARMLS)
Property Description
Location
State AZ
County Maricopa
Community Marlborough Mesa Villas
Area Maricopa
Direction SOUTH ON ALMA SCHOOL FROM 60 FWY. LFT ON GUADALUPE. RIGHT INTO COMMUNITY STREET JUST WEST OF S. EXTENSION ROAD. STRAIGHT INTO VISITOR PARKING ON THE LEFT SIDE. IN FRONT OF POOL.
Rooms
Other Rooms Great Room
Master Bedroom Upstairs
Den/Bedroom Plus 2
Separate Den/Office N
Interior
Interior Features Granite Counters, Upstairs, Vaulted Ceiling(s), Pantry, Full Bth Master Bdrm
Heating Electric
Cooling Central Air, Programmable Thmstat
Flooring Vinyl, Tile
Fireplaces Type Family Room
Fireplace Yes
Window Features Skylight(s),Solar Screens,Dual Pane
Appliance Electric Cooktop, Built-In Electric Oven
SPA None
Laundry Wshr/Dry HookUp Only
Exterior
Exterior Feature Balcony, Private Yard, Tennis Court(s)
Parking Features Garage Door Opener
Garage Spaces 2.0
Garage Description 2.0
Fence Wrought Iron
Community Features Near Bus Stop, Tennis Court(s), Playground
Utilities Available SRP
Roof Type Tile
Porch Covered Patio(s), Patio
Total Parking Spaces 2
Private Pool No
Building
Lot Description Natural Desert Back, Synthetic Grass Back, Natural Desert Front
Story 2
Builder Name MARLBOROUGH HOMES
Sewer Public Sewer
Water City Water
Architectural Style Other
Structure Type Balcony,Private Yard,Tennis Court(s)
New Construction No
Schools
Elementary Schools Lincoln Elementary School
Middle Schools Rhodes Junior High School
High Schools Dobson High School
School District Mesa Unified District
Others
HOA Name Marlborough mesa
HOA Fee Include Roof Repair,Sewer,Pest Control,Maintenance Grounds,Street Maint,Front Yard Maint,Trash,Water,Roof Replacement,Maintenance Exterior
Senior Community No
Tax ID 302-77-897-A
Ownership Fee Simple
Acceptable Financing Cash, Conventional, 1031 Exchange, FHA, USDA Loan, VA Loan
Horse Property N
Disclosures Seller Discl Avail
Possession Close Of Escrow
Listing Terms Cash, Conventional, 1031 Exchange, FHA, USDA Loan, VA Loan

Copyright 2025 Arizona Regional Multiple Listing Service, Inc. All rights reserved.

"My job is to find and attract mastery-based agents to the office, protect the culture, and make sure everyone is happy! "
14201 n Hayden rd, Ste c4, Scottsdale, Az, 85260, United States







