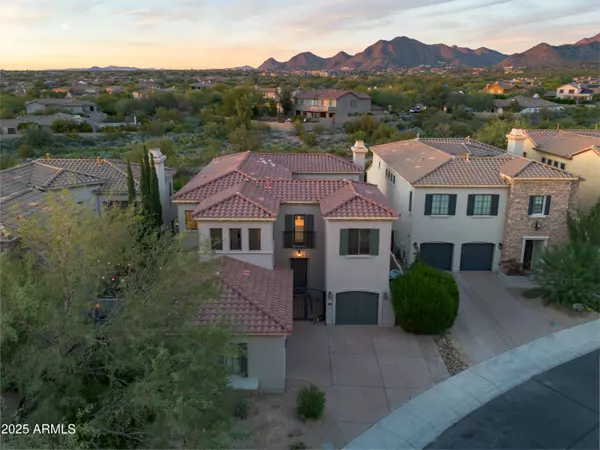
4 Beds
3.5 Baths
3,626 SqFt
4 Beds
3.5 Baths
3,626 SqFt
Open House
Sat Nov 08, 11:00am - 2:00pm
Sun Nov 09, 11:00am - 2:00pm
Key Details
Property Type Single Family Home
Sub Type Single Family Residence
Listing Status Active
Purchase Type For Sale
Square Footage 3,626 sqft
Price per Sqft $495
Subdivision Windgate Ranch Phase 1 Parcel C
MLS Listing ID 6943313
Style Santa Barbara/Tuscan
Bedrooms 4
HOA Fees $415/mo
HOA Y/N Yes
Year Built 2008
Annual Tax Amount $4,542
Tax Year 2024
Lot Size 8,008 Sqft
Acres 0.18
Property Sub-Type Single Family Residence
Source Arizona Regional Multiple Listing Service (ARMLS)
Property Description
The main level features two living areas, an office/flex room with courtyard access, a full bathroom, a laundry room equipped with a washer and dryer, a powder bathroom as well as a private outdoor courtyard perfect for entertaining. On the first level you'll also find this custom kitchen which features Taj quartz countertops, white oak cabinetry, top of the line Thermador appliances, and a custom artisan range hood with pot filler. The kitchen flows seamlessly into the living room which features a cozy fireplace accented by a custom piece of live edge mesquite wood imported from Mexico.
Upstairs, discover three gracious guest bedrooms, a double vanity bath, and an airy loft space ideal for quiet mornings or cozy movie nights. Tucked privately on its own wing, the primary suite feels like a retreat all its own with over 400 square feet of space. Sunlight pours through the windows, an electric fireplace adds a gentle glow, and the spa inspired ensuite invites you to relax with a deep soaking tub, a hand finished Concretta shower, dual vanities, and an oversized walk-in closet.
The backyard is your private sanctuary that has a brand new, custom pool with a Baja shelf, water fountains, and modern hardscape, all set against untouched desert and open sky. This property also offers lemon and orange trees, cape honey suckle plants, Yellow bell bushes & bougainvilleas. No neighbors behind. No interrupted views. Just the Arizona landscape as your everyday backdrop.
Located just minutes from upscale shopping, fine dining, and top rated schools, this home is also adjacent to the McDowell preserve, offering access to hiking, biking, and outdoor adventures right at your doorstep. Windgate Ranch is a highly sought after community offering resort style amenities including pools, tennis courts, parks, a work out facility and a vibrant social scene. Welcome home!
Location
State AZ
County Maricopa
Community Windgate Ranch Phase 1 Parcel C
Area Maricopa
Rooms
Other Rooms Loft, Family Room
Master Bedroom Split
Den/Bedroom Plus 6
Separate Den/Office Y
Interior
Interior Features High Speed Internet, Granite Counters, Double Vanity, Upstairs, Eat-in Kitchen, 9+ Flat Ceilings, Pantry, Full Bth Master Bdrm, Separate Shwr & Tub
Heating Natural Gas
Cooling Central Air
Flooring Carpet, Tile
Fireplaces Type Family Room, Master Bedroom, Gas
Fireplace Yes
Appliance Gas Cooktop
SPA None
Exterior
Exterior Feature Private Street(s)
Parking Features Garage Door Opener
Garage Spaces 3.0
Garage Description 3.0
Fence Block, Wrought Iron
Community Features Pickleball, Gated, Community Spa Htd, Guarded Entry, Tennis Court(s), Playground, Biking/Walking Path
Utilities Available APS
View Mountain(s)
Roof Type Tile
Porch Covered Patio(s), Patio
Total Parking Spaces 3
Private Pool Yes
Building
Lot Description Sprinklers In Front, Desert Back, Desert Front, Synthetic Grass Back
Story 2
Builder Name Toll Brothers
Sewer Public Sewer
Water City Water
Architectural Style Santa Barbara/Tuscan
Structure Type Private Street(s)
New Construction No
Schools
Elementary Schools Copper Ridge School
Middle Schools Copper Ridge School
High Schools Chaparral High School
School District Scottsdale Unified District
Others
HOA Name Windgate Ranch
HOA Fee Include Maintenance Grounds
Senior Community No
Tax ID 217-11-418
Ownership Fee Simple
Acceptable Financing Cash, Conventional, VA Loan
Horse Property N
Disclosures Agency Discl Req, Seller Discl Avail
Possession Close Of Escrow
Listing Terms Cash, Conventional, VA Loan

Copyright 2025 Arizona Regional Multiple Listing Service, Inc. All rights reserved.

"My job is to find and attract mastery-based agents to the office, protect the culture, and make sure everyone is happy! "
14201 n Hayden rd, Ste c4, Scottsdale, Az, 85260, United States







