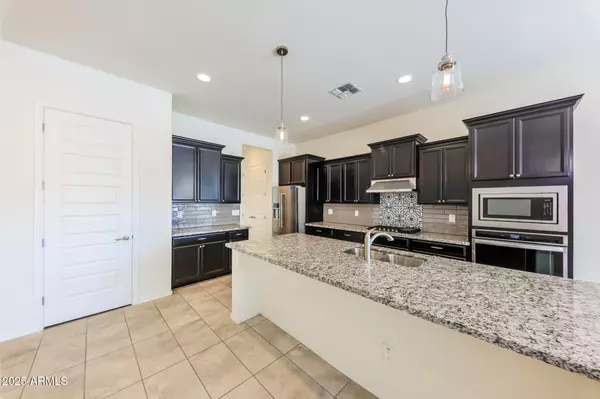
4 Beds
3 Baths
2,414 SqFt
4 Beds
3 Baths
2,414 SqFt
Key Details
Property Type Single Family Home
Sub Type Single Family Residence
Listing Status Active
Purchase Type For Rent
Square Footage 2,414 sqft
Subdivision Sedella Parcel 3B.2
MLS Listing ID 6943868
Bedrooms 4
HOA Y/N Yes
Year Built 2019
Lot Size 9,326 Sqft
Acres 0.21
Property Sub-Type Single Family Residence
Source Arizona Regional Multiple Listing Service (ARMLS)
Property Description
The thoughtful split floor plan ensures privacy, with the primary suite tucked away on one side of the home and the secondary bedrooms on the other. The primary retreat feels like a personal getaway, complete with a spa-like bathroom featuring a Roman tub, an enclosed shower, a private toilet room, and an oversized walk-in closet. The secondary bedrooms are equally inviting, offering comfort, walk-in closets and versatility for family, guests, or a home office. Additional highlights include a formal dining area, a spacious pantry, and a large walk-in laundry room equipped with a washer and gas dryer.
The home also offers a 3-car Tandem garage with an installed Ford EV 80-amp charger, and a RV gate. The home offers a whole house water softening system, gas hot water heater and gas dryer. Additional features for convenience and energy efficiency are Smart home thermostat, Ring doorbell, ceiling fans in every room and 10 foot ceilings. Every detail has been carefully considered to create a balance of modern luxury and everyday convenience.
Living in Sedella means enjoying a vibrant master-planned community with access to parks, BBQ grills, picnic tables, playgrounds, shaded ramadas and paved walking trails. Conveniently located within a short distance to the highly sought after Belen Soto Elementary school (PK-8), while commuters benefit from easy access to the I-10, Loop 303 and Luke AFB. Nearby, you'll also find a variety of shopping, dining, and entertainment options, making this location as practical as it is desirable. We welcome all furry friends of any size!
Location
State AZ
County Maricopa
Community Sedella Parcel 3B.2
Area Maricopa
Direction From Litchfield Road, head west on Elm Street through the quiet neighborhood. The home at 18433 West Elm Street will be on your right side.
Rooms
Other Rooms Family Room
Den/Bedroom Plus 4
Separate Den/Office N
Interior
Interior Features Granite Counters, Double Vanity, Pantry, Full Bth Master Bdrm, Separate Shwr & Tub
Heating Natural Gas
Cooling Central Air, Ceiling Fan(s)
Flooring Tile
Furnishings Unfurnished
Appliance Gas Cooktop
SPA None
Laundry In Unit, Dryer Included, Washer Included
Exterior
Parking Features Tandem Garage
Garage Spaces 3.0
Garage Description 3.0
Fence Block
Community Features Gated, Biking/Walking Path
Utilities Available APS
Roof Type Composition
Porch Covered Patio(s), Patio
Total Parking Spaces 3
Private Pool No
Building
Lot Description Dirt Back, Gravel/Stone Front, Grass Back
Story 1
Builder Name Unknown
Sewer Public Sewer
Water Pvt Water Company
New Construction No
Schools
Elementary Schools Belen Soto Elementary School
Middle Schools Belen Soto Elementary School
High Schools Canyon View High School
School District Agua Fria Union High School District
Others
Pets Allowed Lessor Approval
HOA Name Trestle Management G
Senior Community No
Tax ID 502-30-838
Horse Property N
Disclosures None
Possession Refer to Date Availb, Immediate
Virtual Tour https://www.zillow.com/view-imx/2fb74ade-31a2-44f9-b96f-e3404b7ee879?setAttribution=mls&wl=true&initialViewType=pano&utm_source=dashboard

Copyright 2025 Arizona Regional Multiple Listing Service, Inc. All rights reserved.

"My job is to find and attract mastery-based agents to the office, protect the culture, and make sure everyone is happy! "
14201 n Hayden rd, Ste c4, Scottsdale, Az, 85260, United States







