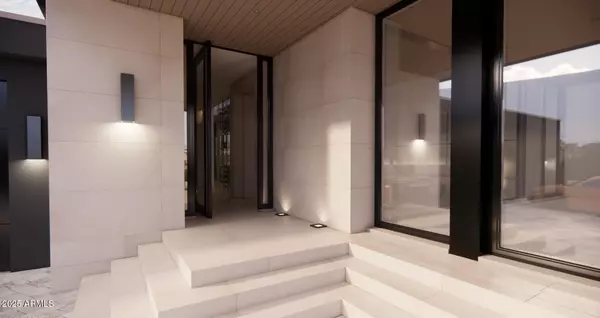
4 Beds
5.5 Baths
4,710 SqFt
4 Beds
5.5 Baths
4,710 SqFt
Key Details
Property Type Single Family Home
Sub Type Single Family Residence
Listing Status Active
Purchase Type For Sale
Square Footage 4,710 sqft
Price per Sqft $635
Subdivision Encellia
MLS Listing ID 6944211
Style Contemporary
Bedrooms 4
HOA Fees $328/qua
HOA Y/N Yes
Year Built 2025
Annual Tax Amount $853
Tax Year 2024
Lot Size 0.978 Acres
Acres 0.98
Property Sub-Type Single Family Residence
Source Arizona Regional Multiple Listing Service (ARMLS)
Property Description
The expansive great room is bathed in natural light from clerestory windows and dramatic floor-to-ceiling sliding glass doors, your eyes will be drawn from the outside to the striking linear fireplace. The chef-inspired kitchen is highlighted by SKS European appliances, including a 30'' refrigerator/freezer and a 48'' gas range, a spacious center island, floating display shelving, and a concealed butler's pantry with additional refrigeration, storage, and prep space. Off the dining area, an 11ft temperature-controlled, all-glass wine display serves as a sophisticated focal point.
This residence offers four en-suite bedrooms, a stylish powder room, and a convenient pool bath. Three bedrooms enjoy private patios, while the primary suite is a true retreat, featuring a luxurious spa-style bath with a massive walk-in shower, freestanding soaking tub, dual vanities, and an expansive walk-in closet. The suite opens to a private terrace overlooking the 3-sided negative-edge pool and spa, creating a seamless indoor-outdoor living experience that continues throughout the backyard, which is designed for both relaxation and entertaining, featuring a built-in BBQ, covered patio with ceiling fans, and breathtaking desert views that surround the pool and spa area. A spacious car court leads to an oversized three-car garage with a dedicated workshop/storage area for added convenience.
A true architectural masterpiece, this home captures the essence of desert luxury in an inspired creation where architecture and desert living unite in perfect balance.
Location
State AZ
County Maricopa
Community Encellia
Area Maricopa
Direction South on Lone Mountain Pwky to Rising Sun Dr. Go left through gate, take 4th left.
Rooms
Other Rooms Separate Workshop, Great Room, Family Room
Master Bedroom Split
Den/Bedroom Plus 4
Separate Den/Office N
Interior
Interior Features High Speed Internet, Double Vanity, Breakfast Bar, 9+ Flat Ceilings, No Interior Steps, Wet Bar, Kitchen Island, Pantry, Full Bth Master Bdrm, Separate Shwr & Tub
Heating Natural Gas
Cooling Central Air, Programmable Thmstat
Flooring Tile, Wood
Fireplaces Type Living Room, Master Bedroom, Gas
Fireplace Yes
Window Features Dual Pane
Appliance Gas Cooktop, Water Purifier
SPA Heated,Private
Laundry Wshr/Dry HookUp Only
Exterior
Exterior Feature Built-in Barbecue
Parking Features Garage Door Opener, Direct Access, Separate Strge Area
Garage Spaces 3.0
Garage Description 3.0
Fence Block
Pool Heated
Community Features Gated
Utilities Available APS
View Mountain(s)
Roof Type Tile
Porch Covered Patio(s), Patio
Total Parking Spaces 3
Private Pool Yes
Building
Lot Description Sprinklers In Rear, Sprinklers In Front, Corner Lot, Desert Back, Desert Front, Auto Timer H2O Front, Auto Timer H2O Back
Story 1
Builder Name Loberg Builders
Sewer Sewer in & Cnctd, Public Sewer
Water City Water
Architectural Style Contemporary
Structure Type Built-in Barbecue
New Construction No
Schools
Elementary Schools Black Mountain Elementary School
Middle Schools Sonoran Trails Middle School
High Schools Cactus Shadows High School
School District Cave Creek Unified District
Others
HOA Name Sonoran Sanctuary
HOA Fee Include Maintenance Grounds
Senior Community No
Tax ID 219-60-261
Ownership Fee Simple
Acceptable Financing Cash, Conventional
Horse Property N
Disclosures Agency Discl Req
Possession Close Of Escrow, By Agreement
Listing Terms Cash, Conventional
Virtual Tour https://www.tourfactory.com/idxr3230489

Copyright 2025 Arizona Regional Multiple Listing Service, Inc. All rights reserved.

"My job is to find and attract mastery-based agents to the office, protect the culture, and make sure everyone is happy! "
14201 n Hayden rd, Ste c4, Scottsdale, Az, 85260, United States







