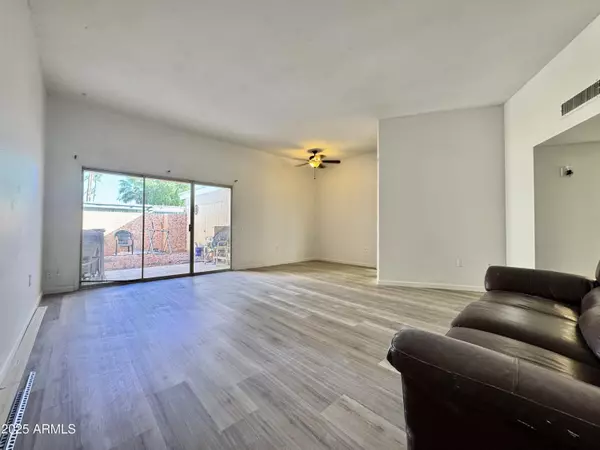
1 Bed
1 Bath
929 SqFt
1 Bed
1 Bath
929 SqFt
Key Details
Property Type Single Family Home
Sub Type Patio Home
Listing Status Active
Purchase Type For Sale
Square Footage 929 sqft
Price per Sqft $182
Subdivision Sun City Unit 1D
MLS Listing ID 6939377
Style Ranch
Bedrooms 1
HOA Fees $382/mo
HOA Y/N Yes
Year Built 1971
Annual Tax Amount $363
Tax Year 2024
Lot Size 1,697 Sqft
Acres 0.04
Property Sub-Type Patio Home
Source Arizona Regional Multiple Listing Service (ARMLS)
Property Description
Step inside to discover a bright and open floor plan featuring vaulted ceilings, a spacious living area, and an eat-in kitchen with modern countertops and appliances. Finishes include fresh paint and updated flooring throughout, creating a move-in ready feel. The large bedroom and full bathroom round out the interior.
Outside you'll find an easy-care lot (approximately 1,697 sq ft) with a covered patio — perfect for relaxing or entertaining outdoors. The home includes a 1-car carport for added convenience. Community amenities abound in the Sun City lifestyle: world-class recreation facilities, clubhouses, swimming pools, walking paths, and a network of social activities all geared toward adult living. Enjoy easy access to shopping, dining, healthcare, and nearby major roadways.
One of the most affordable entries into this active-adult neighborhood.
Minimal yard upkeep and a single-level layout for easy living
Prime location inside Sun City, making golf, pickleball, and community events just a short stroll or drive away
Ideal as a full-time residence or a winter retreat/snowbird home.
Don't miss the opportunity to own a well-loved home in a vibrant community that's hard to find under this price point. Schedule your showing today and be part of the Sun City lifestyle!
Location
State AZ
County Maricopa
Community Sun City Unit 1D
Area Maricopa
Direction Take Grand Ave, Turn left on 108th Ave, Turn right on Coggins Ave, Home will be on your left
Rooms
Master Bedroom Downstairs
Den/Bedroom Plus 1
Separate Den/Office N
Interior
Interior Features Granite Counters, Master Downstairs, 9+ Flat Ceilings, No Interior Steps, 3/4 Bath Master Bdrm
Heating Electric
Cooling Central Air, Ceiling Fan(s), Programmable Thmstat
Flooring Laminate
Fireplace No
SPA None
Exterior
Parking Features Direct Access
Carport Spaces 1
Fence Block
Community Features Golf, Pickleball, Community Spa Htd, Tennis Court(s), Fitness Center
Utilities Available APS
Roof Type Built-Up
Porch Covered Patio(s), Patio
Private Pool No
Building
Lot Description Grass Front
Story 1
Builder Name Del Webb
Sewer Public Sewer
Water City Water
Architectural Style Ranch
New Construction No
Schools
Elementary Schools Adult
Middle Schools Adult
High Schools Adult
School District Adult
Others
HOA Name Capreate Condo
HOA Fee Include Sewer,Maintenance Grounds,Front Yard Maint,Trash,Water,Maintenance Exterior
Senior Community No
Tax ID 200-86-772-A
Ownership Fee Simple
Acceptable Financing Cash, Conventional, 1031 Exchange, FHA, VA Loan
Horse Property N
Disclosures Seller Discl Avail
Possession Close Of Escrow
Listing Terms Cash, Conventional, 1031 Exchange, FHA, VA Loan

Copyright 2025 Arizona Regional Multiple Listing Service, Inc. All rights reserved.

"My job is to find and attract mastery-based agents to the office, protect the culture, and make sure everyone is happy! "
14201 n Hayden rd, Ste c4, Scottsdale, Az, 85260, United States







