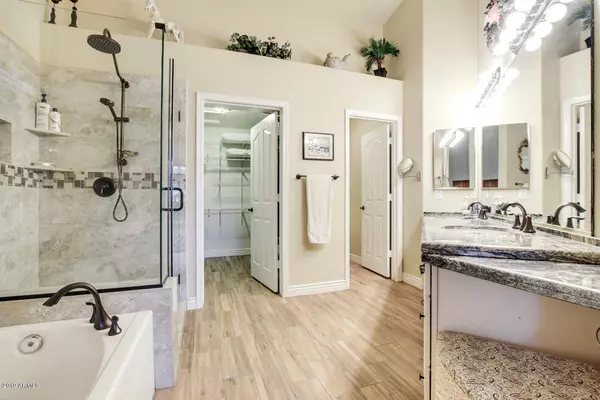
3 Beds
2 Baths
2,140 SqFt
3 Beds
2 Baths
2,140 SqFt
Key Details
Property Type Single Family Home
Sub Type Single Family Residence
Listing Status Active
Purchase Type For Sale
Square Footage 2,140 sqft
Price per Sqft $362
Subdivision Tatum Highlands Parcel Two South
MLS Listing ID 6944922
Style Ranch
Bedrooms 3
HOA Fees $135/qua
HOA Y/N Yes
Year Built 1997
Annual Tax Amount $1,960
Tax Year 2024
Lot Size 6,727 Sqft
Acres 0.15
Property Sub-Type Single Family Residence
Source Arizona Regional Multiple Listing Service (ARMLS)
Property Description
Discover this beautifully remodeled home ideally situated just minutes from premier shopping and dining at Desert Ridge and the charming Downtown Cave Creek. Every detail has been thoughtfully curated in this popular split floor plan, offering a seamless blend of comfort and sophistication. The interior showcases stunning granite countertops, richly upgraded cabinetry, designer paint tones, and elegant ceramic plank flooring. Vaulted ceilings and spacious secondary bedrooms enhance the open, inviting feel. The gourmet Kitchen features stainless steel appliances, a large island, and ample storage, making it perfect for everyday living and entertaining. Additional highlights include a Den, security system, sunscreens, and wiring for Gigablast Fiber Internet. Step outside to your private backyard retreat with a sparkling play pool, security fence, covered patio, surround sound, misters, putting green, synthetic turf, and swaying palm trees. The outdoor space is ideal for relaxing or hosting gatherings with friends and family. This home truly has it all and is a must-see!
Location
State AZ
County Maricopa
Community Tatum Highlands Parcel Two South
Area Maricopa
Direction 101 to Tatum, North to Jomax, Right on 43rd, Left on Spur Drive, Home is on the Right
Rooms
Other Rooms Great Room, BonusGame Room
Master Bedroom Split
Den/Bedroom Plus 5
Separate Den/Office Y
Interior
Interior Features High Speed Internet, Granite Counters, Double Vanity, Eat-in Kitchen, Breakfast Bar, Furnished(See Rmrks), No Interior Steps, Vaulted Ceiling(s), Kitchen Island, Pantry, Full Bth Master Bdrm, Separate Shwr & Tub
Heating Natural Gas
Cooling Central Air, Ceiling Fan(s), Programmable Thmstat
Flooring Tile
Fireplace No
Window Features Solar Screens
Appliance Gas Cooktop
SPA None
Exterior
Exterior Feature Misting System
Parking Features Garage Door Opener, Direct Access, Attch'd Gar Cabinets
Garage Spaces 2.0
Garage Description 2.0
Fence Block
Pool Play Pool
Community Features Playground, Biking/Walking Path
Utilities Available APS
Roof Type Tile
Porch Covered Patio(s), Patio
Total Parking Spaces 2
Private Pool Yes
Building
Lot Description Sprinklers In Rear, Sprinklers In Front, Desert Back, Desert Front
Story 1
Builder Name US HOME CORP
Sewer Public Sewer
Water City Water
Architectural Style Ranch
Structure Type Misting System
New Construction No
Schools
Elementary Schools Desert Sun Academy
Middle Schools Sonoran Trails Middle School
High Schools Cactus Shadows High School
School District Cave Creek Unified District
Others
HOA Name Tatum Highlands
HOA Fee Include Maintenance Grounds
Senior Community No
Tax ID 212-12-355
Ownership Fee Simple
Acceptable Financing Cash, Conventional, FHA, VA Loan
Horse Property N
Disclosures Agency Discl Req, Seller Discl Avail
Possession Close Of Escrow
Listing Terms Cash, Conventional, FHA, VA Loan

Copyright 2025 Arizona Regional Multiple Listing Service, Inc. All rights reserved.

"My job is to find and attract mastery-based agents to the office, protect the culture, and make sure everyone is happy! "
14201 n Hayden rd, Ste c4, Scottsdale, Az, 85260, United States







