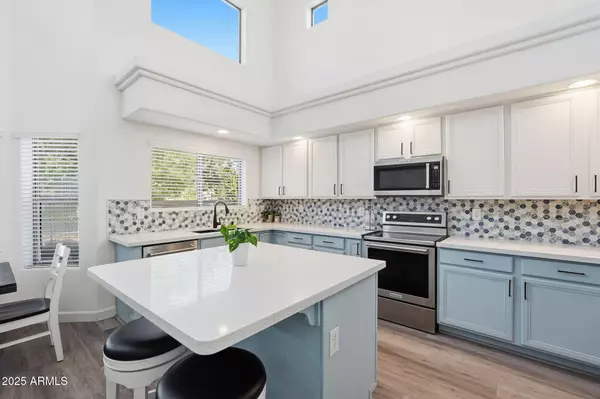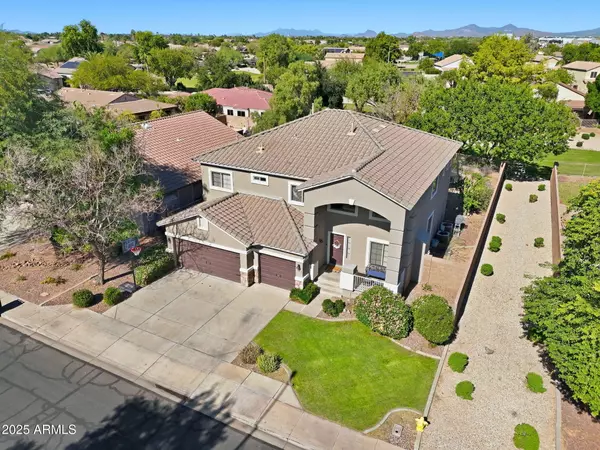
4 Beds
3 Baths
2,522 SqFt
4 Beds
3 Baths
2,522 SqFt
Key Details
Property Type Single Family Home
Sub Type Single Family Residence
Listing Status Active
Purchase Type For Sale
Square Footage 2,522 sqft
Price per Sqft $227
Subdivision Santa Rita Ranch Parcel 3
MLS Listing ID 6945120
Bedrooms 4
HOA Fees $67/mo
HOA Y/N Yes
Year Built 2001
Annual Tax Amount $1,793
Tax Year 2024
Lot Size 8,243 Sqft
Acres 0.19
Property Sub-Type Single Family Residence
Source Arizona Regional Multiple Listing Service (ARMLS)
Property Description
neighbor, siding open space and backing a beautiful greenbelt. The remodeled kitchen features new KitchenAid appliances, new fixtures, new quartz counters, and soaring ceilings. Bright, open layout with large family room and new flooring. The spacious primary suite includes a walk-in closet and private balcony with scenic views of the Superstitions. Oversized backyard with extended sides yards has room for a pool, playground, and grass area. Plus you have a three-car garage with service door and extra storage. Ideal location near top schools, parks, and shopping—this one checks every box!
This is also Gilbert schools with Mesa taxes!
Location
State AZ
County Maricopa
Community Santa Rita Ranch Parcel 3
Area Maricopa
Direction South on Crismon - East on Pampa to your new home.
Rooms
Other Rooms Loft, Great Room, Family Room
Den/Bedroom Plus 5
Separate Den/Office N
Interior
Interior Features High Speed Internet, Double Vanity, Eat-in Kitchen, Breakfast Bar, Vaulted Ceiling(s), Kitchen Island, Pantry, Full Bth Master Bdrm, Separate Shwr & Tub
Heating Natural Gas
Cooling Central Air, Ceiling Fan(s)
Flooring Carpet, Laminate
Fireplaces Type Gas
Fireplace Yes
Window Features Dual Pane
SPA None
Exterior
Exterior Feature Balcony
Parking Features Garage Door Opener
Garage Spaces 3.0
Garage Description 3.0
Fence Block, Wrought Iron
Community Features Near Bus Stop, Playground, Biking/Walking Path
Utilities Available SRP
View Mountain(s)
Roof Type Tile
Porch Covered Patio(s), Patio
Total Parking Spaces 3
Private Pool No
Building
Lot Description Sprinklers In Rear, Sprinklers In Front, Grass Front, Grass Back
Story 2
Builder Name Stardust
Sewer Public Sewer
Water City Water
Structure Type Balcony
New Construction No
Schools
Elementary Schools Canyon Rim Elementary
Middle Schools Desert Ridge Jr. High
High Schools Desert Ridge High
School District Gilbert Unified District
Others
HOA Name Santa Rita Ranch
HOA Fee Include Maintenance Grounds
Senior Community No
Tax ID 309-19-297
Ownership Fee Simple
Acceptable Financing Cash, Conventional, 1031 Exchange, FHA, VA Loan
Horse Property N
Disclosures Seller Discl Avail
Possession By Agreement
Listing Terms Cash, Conventional, 1031 Exchange, FHA, VA Loan

Copyright 2025 Arizona Regional Multiple Listing Service, Inc. All rights reserved.

"My job is to find and attract mastery-based agents to the office, protect the culture, and make sure everyone is happy! "
14201 n Hayden rd, Ste c4, Scottsdale, Az, 85260, United States







