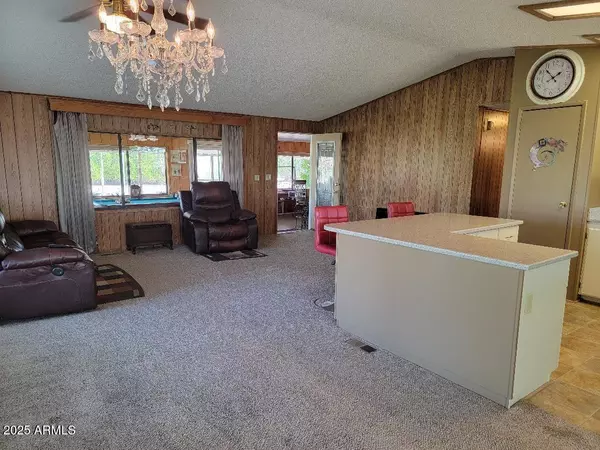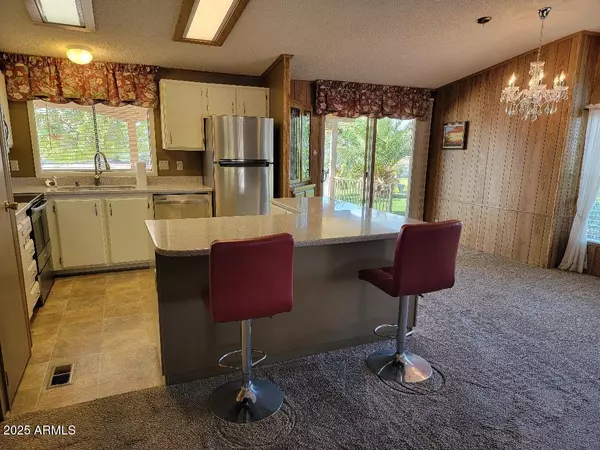
3 Beds
2 Baths
1,145 SqFt
3 Beds
2 Baths
1,145 SqFt
Key Details
Property Type Mobile Home
Sub Type Mfg/Mobile Housing
Listing Status Active
Purchase Type For Sale
Square Footage 1,145 sqft
Price per Sqft $208
Subdivision Florence Gardens
MLS Listing ID 6946475
Style Ranch
Bedrooms 3
HOA Fees $1,100/ann
HOA Y/N Yes
Year Built 1987
Annual Tax Amount $693
Tax Year 2024
Lot Size 0.272 Acres
Acres 0.27
Property Sub-Type Mfg/Mobile Housing
Source Arizona Regional Multiple Listing Service (ARMLS)
Property Description
Location
State AZ
County Pinal
Community Florence Gardens
Area Pinal
Direction Hwy. 79 to entrance to Florence Gardens (GILA) go right at stop sign (FLORENCE BLVD) to home on right side of street
Rooms
Other Rooms Separate Workshop, Family Room, Arizona RoomLanai
Den/Bedroom Plus 4
Separate Den/Office Y
Interior
Interior Features High Speed Internet, Breakfast Bar, Furnished(See Rmrks), Vaulted Ceiling(s), Kitchen Island, Pantry, 3/4 Bath Master Bdrm
Heating Electric
Cooling Central Air, Ceiling Fan(s)
Flooring Carpet, Vinyl, Tile
Fireplace No
SPA Private
Exterior
Exterior Feature Storage
Parking Features RV Access/Parking, Garage Door Opener, Extended Length Garage, Circular Driveway, Over Height Garage, Separate Strge Area
Garage Spaces 1.0
Carport Spaces 1
Garage Description 1.0
Fence Chain Link
Community Features Golf, Pickleball, Community Spa, Community Spa Htd, Community Media Room, Biking/Walking Path, Fitness Center
Utilities Available Other Electric (See Remarks)
View Golf Course, Mountain(s)
Roof Type Metal
Porch Covered Patio(s), Patio
Total Parking Spaces 1
Private Pool No
Building
Lot Description Corner Lot, On Golf Course, Natural Desert Back, Gravel/Stone Front, Gravel/Stone Back, Synthetic Grass Frnt, Synthetic Grass Back
Story 1
Builder Name unknown
Sewer Public Sewer
Water City Water
Architectural Style Ranch
Structure Type Storage
New Construction No
Schools
Elementary Schools Adult
Middle Schools Adult
High Schools Adult
School District Adult
Others
HOA Name FGHOA
HOA Fee Include Maintenance Grounds
Senior Community Yes
Tax ID 200-61-052-A
Ownership Fee Simple
Acceptable Financing Owner May Carry, Cash, Conventional
Horse Property N
Disclosures Seller Discl Avail
Possession Close Of Escrow
Listing Terms Owner May Carry, Cash, Conventional
Special Listing Condition Age Restricted (See Remarks)

Copyright 2025 Arizona Regional Multiple Listing Service, Inc. All rights reserved.

"My job is to find and attract mastery-based agents to the office, protect the culture, and make sure everyone is happy! "
14201 n Hayden rd, Ste c4, Scottsdale, Az, 85260, United States







