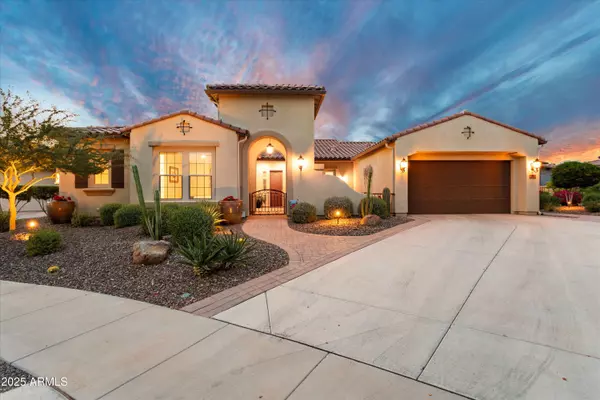
3 Beds
2.5 Baths
2,563 SqFt
3 Beds
2.5 Baths
2,563 SqFt
Key Details
Property Type Single Family Home
Sub Type Single Family Residence
Listing Status Active
Purchase Type For Sale
Square Footage 2,563 sqft
Price per Sqft $643
Subdivision Verrado Victory District Phase 1 Lots 127 128 Trac
MLS Listing ID 6946308
Style Spanish
Bedrooms 3
HOA Fees $250/mo
HOA Y/N Yes
Year Built 2020
Annual Tax Amount $5,407
Tax Year 2024
Lot Size 0.289 Acres
Acres 0.29
Property Sub-Type Single Family Residence
Source Arizona Regional Multiple Listing Service (ARMLS)
Property Description
Nestled in the desirable 55+ Victory at Verrado community, this stunning home! This Splendor floorplan by David Weekley is a rare home on model row that offers an array of luxurious features plus breathtaking golf course and mountain views. The view might be one of the very best views in the Phoenix area!
The expansive outdoor living space is a true highlight, showcasing a fully screened patio with remote Magna Track screens, a charming pergola with a manual sunshade, and an incredible outdoor kitchen complete with a sink, Blaze BBQ, and side burners. The high-output firepit (290,000 BTUs) and the resort-style 11,000-gallon freeform pool and spa, equipped with Pentair professional-grade pool equipment and both a gas heater and heat pump, create the perfect setting for entertaining and relaxation.
The gated courtyard invites you into this meticulously designed home, featuring well-planned upgrades throughout. The insulated garage, which includes mini-split AC, an epoxy floor, and ample storage with ceiling racks and a dedicated freezer circuit. Modern comforts include upgraded lighting and ceiling fans, a water softener and filter, and sound insulation in the owner's suite.
The chef's kitchen is enhanced with ceiling-height glass cabinets with LED lights and under-counter lighting, making it as functional as it is beautiful. Featuring quartz countertops, modern white cabinets, built-in oven, convection microwave, gas cooktop, custom backsplash, and a curved countertop at kitchen island for entertaining.
Additional improvements in the last year include a side paver walkway, a new laundry sink, and landscape lighting in the front and driveway, all enhancing the home's curb appeal.
The backyard and covered patio features exquisite travertine tiles in a Philadelphia 4-piece pattern, complemented by meticulously designed landscaping.
With a pie-shaped lot, the spacious side yard offers numerous possibilities.
Thoughtful details like bathroom fan timers, light dimmers, in-ceiling patio speakers, and custom window coverings, showcases how this home encapsulates luxury living at its finest with one of the very best lots in Victory at Verrado!
Location
State AZ
County Maricopa
Community Verrado Victory District Phase 1 Lots 127 128 Trac
Area Maricopa
Direction I-10 to Verrado Way, north to roundabout/Victory Blvd, left on Pasadena, home on right.
Rooms
Master Bedroom Split
Den/Bedroom Plus 4
Separate Den/Office Y
Interior
Interior Features High Speed Internet, Double Vanity, 9+ Flat Ceilings, No Interior Steps, Roller Shields, Kitchen Island, Pantry, Full Bth Master Bdrm, Separate Shwr & Tub
Heating Natural Gas
Cooling Central Air, Ceiling Fan(s), Programmable Thmstat
Flooring Carpet, Tile
Fireplace No
Window Features Low-Emissivity Windows,Dual Pane,Vinyl Frame
Appliance Gas Cooktop, Water Purifier
SPA Heated,Private
Laundry Wshr/Dry HookUp Only
Exterior
Exterior Feature Private Yard, Built-in Barbecue
Parking Features Tandem Garage, Garage Door Opener
Garage Spaces 3.0
Garage Description 3.0
Fence Wrought Iron
Pool Heated
Community Features Golf, Pickleball, Community Spa, Community Spa Htd, Community Media Room, Tennis Court(s), Playground, Biking/Walking Path, Fitness Center
Utilities Available APS
View Desert, Golf Course, Panoramic, Mountain(s)
Roof Type Tile,Concrete
Accessibility Bath Roll-In Shower
Porch Covered Patio(s), Patio
Total Parking Spaces 3
Private Pool Yes
Building
Lot Description Borders Common Area, Desert Back, Desert Front, On Golf Course, Auto Timer H2O Front, Auto Timer H2O Back
Story 1
Builder Name David Weekley Homes
Sewer Private Sewer
Water Pvt Water Company
Architectural Style Spanish
Structure Type Private Yard,Built-in Barbecue
New Construction No
Schools
Elementary Schools Adult
Middle Schools Adult
High Schools Adult
School District Adult
Others
HOA Name Victory District
HOA Fee Include Maintenance Grounds
Senior Community Yes
Tax ID 502-86-974
Ownership Fee Simple
Acceptable Financing Cash, Conventional, VA Loan
Horse Property N
Disclosures Agency Discl Req, Seller Discl Avail
Possession Close Of Escrow
Listing Terms Cash, Conventional, VA Loan
Special Listing Condition Age Restricted (See Remarks)
Virtual Tour https://20720Pasadena.com/idx

Copyright 2025 Arizona Regional Multiple Listing Service, Inc. All rights reserved.

"My job is to find and attract mastery-based agents to the office, protect the culture, and make sure everyone is happy! "
14201 n Hayden rd, Ste c4, Scottsdale, Az, 85260, United States







