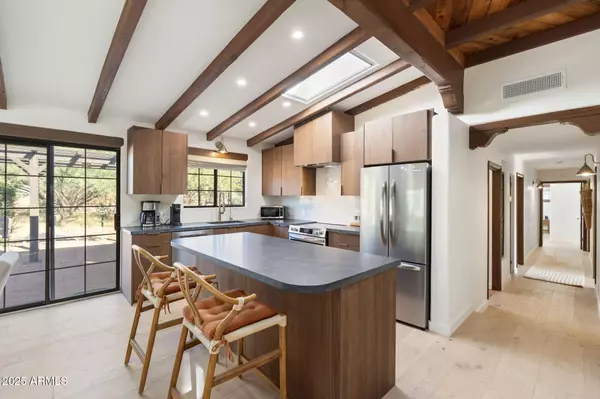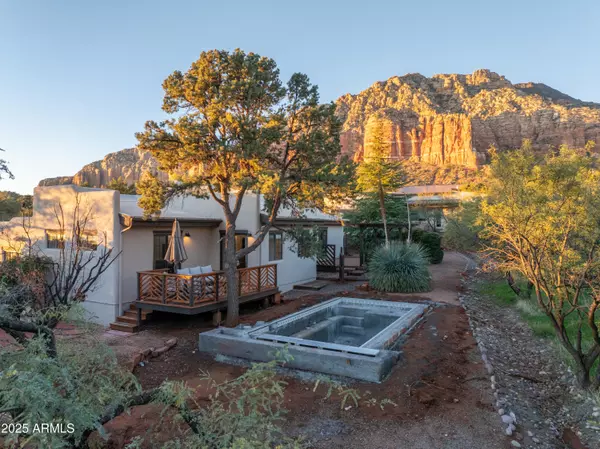
3 Beds
2 Baths
2,149 SqFt
3 Beds
2 Baths
2,149 SqFt
Key Details
Property Type Single Family Home
Sub Type Single Family Residence
Listing Status Active
Purchase Type For Sale
Square Footage 2,149 sqft
Price per Sqft $595
Subdivision Pine Valley Unit 1
MLS Listing ID 6951201
Style Territorial/Santa Fe
Bedrooms 3
HOA Y/N No
Year Built 1991
Annual Tax Amount $2,905
Tax Year 2024
Lot Size 0.459 Acres
Acres 0.46
Property Sub-Type Single Family Residence
Source Arizona Regional Multiple Listing Service (ARMLS)
Property Description
Inside, the property features a brand-new gourmet kitchen with walnut cabinetry, perimeter and island countertops, premium appliances, and upgraded fixtures. Both bathrooms were fully rebuilt with new walk-in showers, custom double vanities, updated plumbing, Delta fixtures, and new glass enclosures.
The outdoor spaces were completely transformed as part of the renovation, creating a private oasis that complements the beautifully reimagined interior. The highlight being a brand new heated pool! Additional interior improvements include new hardwood flooring, fresh interior paint, refinished solid wood doors, all-new lighting, upgraded hardware, and new tile in the entry and bathrooms.
Significant mechanical upgrades provide long-term peace of mind, including a new HVAC system, a new mini split in the bedroom, all-new switches and outlets, a new water heater, water softener, and reverse osmosis system.
Exterior enhancements include roof repairs and sealing with new skylights, a restored pergola, an extended patio, and brand new exterior paint.
Ideal as a high-performing short-term rental or a tranquil second home retreat, this beautifully renovated property is truly move-in ready. Available fully furnished. Pool Scheduled for completion early/mid December. STR projections available, professional management in place.
Owner/Agent
Location
State AZ
County Yavapai
Community Pine Valley Unit 1
Area Yavapai
Direction Take Jacks Canyon Rd, turn right on Ridgecrest Dr, turn right on Valley Vista Dr, continue onto Sedona Rd, house on right side.
Rooms
Other Rooms BonusGame Room
Den/Bedroom Plus 5
Separate Den/Office Y
Interior
Interior Features High Speed Internet, Granite Counters, Double Vanity, See Remarks, Eat-in Kitchen, Furnished(See Rmrks), Kitchen Island, Full Bth Master Bdrm
Heating Mini Split, Propane
Cooling Central Air, Ceiling Fan(s), Mini Split
Flooring Wood
Fireplaces Type Living Room
Fireplace Yes
Window Features Skylight(s),Dual Pane
Appliance Water Purifier
SPA None
Laundry Wshr/Dry HookUp Only
Exterior
Fence Wood
Pool Heated
Utilities Available APS
View Mountain(s)
Roof Type Other
Porch Patio
Private Pool Yes
Building
Lot Description Desert Back, Desert Front, Natural Desert Back, Gravel/Stone Front, Gravel/Stone Back
Story 1
Builder Name UNK
Sewer Septic Tank
Water Pvt Water Company
Architectural Style Territorial/Santa Fe
New Construction No
Schools
Elementary Schools West Sedona Elementary School
Middle Schools Sedona Red Rock Junior/Senior High School
High Schools Sedona Red Rock Junior/Senior High School
School District Sedona-Oak Creek Jusd #9
Others
HOA Fee Include No Fees
Senior Community No
Tax ID 405-32-173
Ownership Fee Simple
Acceptable Financing Cash, Conventional
Horse Property N
Disclosures None
Possession Close Of Escrow
Listing Terms Cash, Conventional
Special Listing Condition Owner/Agent

Copyright 2025 Arizona Regional Multiple Listing Service, Inc. All rights reserved.

"My job is to find and attract mastery-based agents to the office, protect the culture, and make sure everyone is happy! "
14201 n Hayden rd, Ste c4, Scottsdale, Az, 85260, United States







