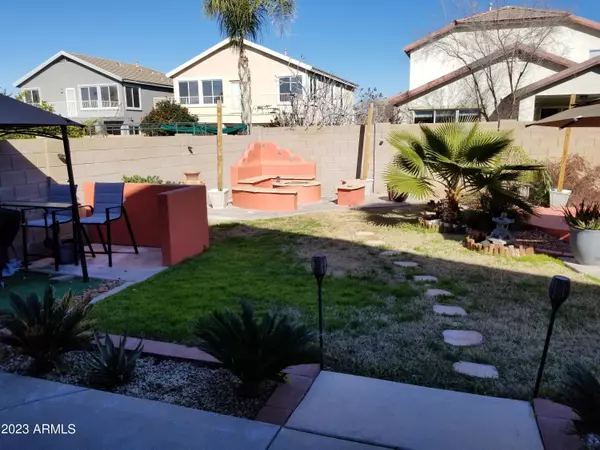$380,000
$380,000
For more information regarding the value of a property, please contact us for a free consultation.
3 Beds
2.5 Baths
2,285 SqFt
SOLD DATE : 03/21/2023
Key Details
Sold Price $380,000
Property Type Single Family Home
Sub Type Single Family Residence
Listing Status Sold
Purchase Type For Sale
Square Footage 2,285 sqft
Price per Sqft $166
Subdivision Rancho Gabriela Phase 1
MLS Listing ID 6518026
Sold Date 03/21/23
Bedrooms 3
HOA Fees $53/mo
HOA Y/N Yes
Year Built 2003
Annual Tax Amount $1,351
Tax Year 2022
Lot Size 5,520 Sqft
Acres 0.13
Property Sub-Type Single Family Residence
Property Description
Welcome Home! You new home has 3-bedrooms, 2.5 bathroom, 2285 SF with a den. As you enter front door the den is to your left, the stairs to second floor to your right, the garage access straight ahead and the kitchen and Family room around to the right. The kitchen features white cabinetry, mixed appliances and Leathered Granite Counter tops. Entertainers back yard with several seating areas, barbeque area and pool for cooling off. Upstairs there is an oversized family room loft along with the primary bedroom suite featuring walk-in closets and ensuite bathroom with Dual vanities. Secondary bedrooms and hall bathroom round out the 2nd floor. Oversized loft in similar floorplans have been converted in 4th bedroom. Location of home is interior to neighborhood and close to greenspace.
Location
State AZ
County Maricopa
Community Rancho Gabriela Phase 1
Area Maricopa
Direction North on Cactus from Bullard. Take first left and go west on Charter Oak, then North on 147th Dr Then West on Bloomfield, Home is third from far end of block on North Side of Street
Rooms
Other Rooms Loft, Great Room
Master Bedroom Upstairs
Den/Bedroom Plus 5
Separate Den/Office Y
Interior
Interior Features High Speed Internet, Granite Counters, Upstairs, Eat-in Kitchen, Breakfast Bar, Vaulted Ceiling(s), 3/4 Bath Master Bdrm
Heating Natural Gas
Cooling Central Air, Ceiling Fan(s)
Flooring Carpet, Tile
Fireplaces Type Fire Pit, 1 Fireplace, Family Room
Fireplace Yes
SPA None
Exterior
Parking Features Garage Door Opener, Direct Access
Garage Spaces 2.0
Garage Description 2.0
Fence Block
Pool Play Pool
Community Features Playground, Biking/Walking Path
Utilities Available APS
Roof Type Tile
Porch Covered Patio(s), Patio
Total Parking Spaces 2
Private Pool Yes
Building
Lot Description Sprinklers In Rear, Sprinklers In Front, Desert Back, Desert Front, Grass Front, Grass Back, Auto Timer H2O Front, Auto Timer H2O Back
Story 2
Builder Name Trend Homes
Sewer Public Sewer
Water City Water
New Construction No
Schools
Elementary Schools Marley Park Elementary
Middle Schools Marley Park Elementary
High Schools Dysart High School
School District Dysart Unified District
Others
HOA Name Rancho Gabriela
HOA Fee Include Maintenance Grounds
Senior Community No
Tax ID 501-39-620
Ownership Fee Simple
Acceptable Financing Cash, Conventional, 1031 Exchange, FHA, VA Loan
Horse Property N
Disclosures Agency Discl Req, Seller Discl Avail
Possession Close Of Escrow
Listing Terms Cash, Conventional, 1031 Exchange, FHA, VA Loan
Financing Conventional
Read Less Info
Want to know what your home might be worth? Contact us for a FREE valuation!

Our team is ready to help you sell your home for the highest possible price ASAP

Copyright 2025 Arizona Regional Multiple Listing Service, Inc. All rights reserved.
Bought with Position Realty

"My job is to find and attract mastery-based agents to the office, protect the culture, and make sure everyone is happy! "
14201 n Hayden rd, Ste c4, Scottsdale, Az, 85260, United States





