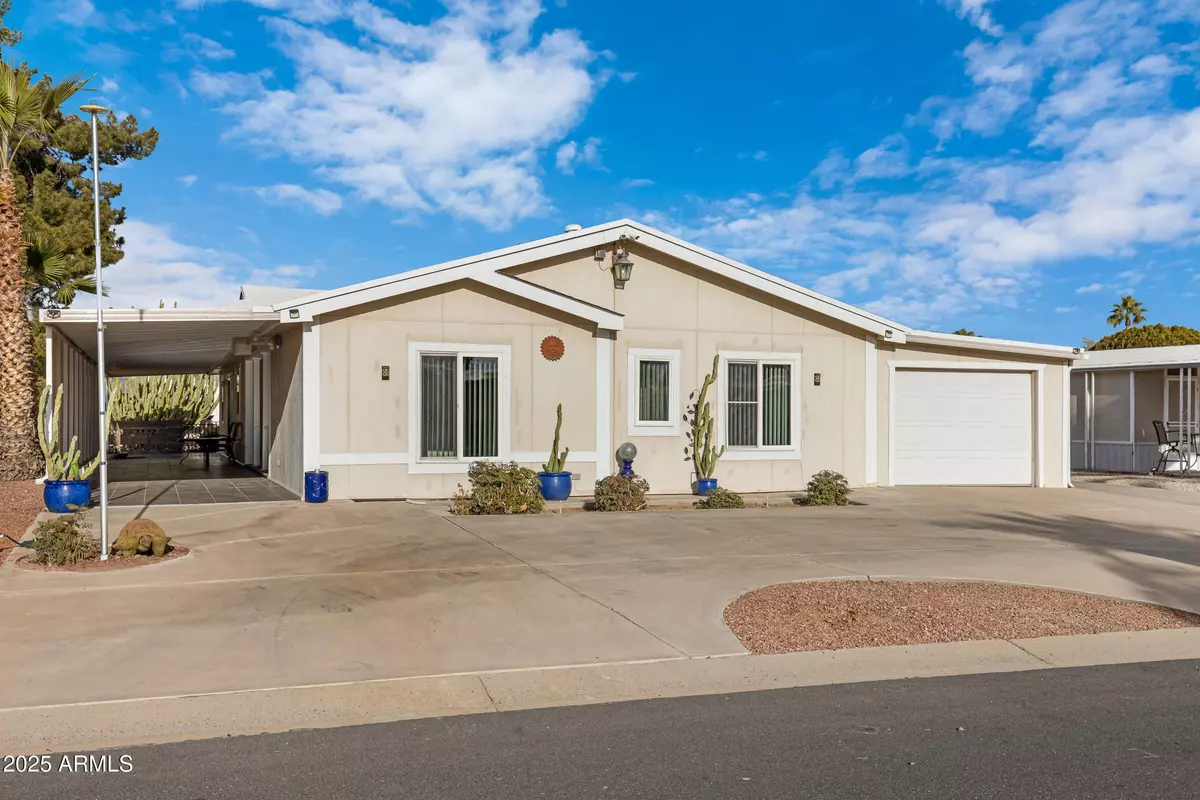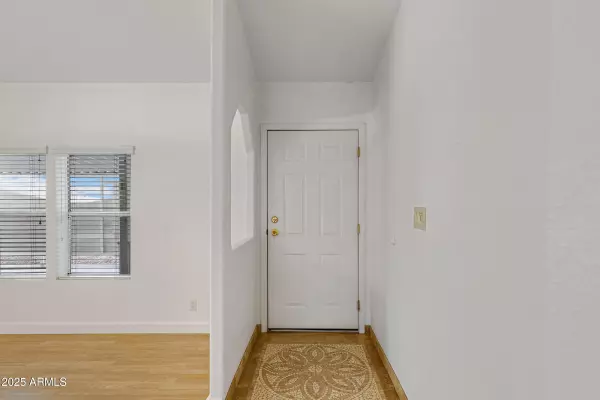$370,000
$370,000
For more information regarding the value of a property, please contact us for a free consultation.
2 Beds
1.75 Baths
1,820 SqFt
SOLD DATE : 03/07/2025
Key Details
Sold Price $370,000
Property Type Mobile Home
Sub Type Mfg/Mobile Housing
Listing Status Sold
Purchase Type For Sale
Square Footage 1,820 sqft
Price per Sqft $203
Subdivision Sun Lakes Country Club
MLS Listing ID 6800607
Sold Date 03/07/25
Style Ranch
Bedrooms 2
HOA Fees $146/mo
HOA Y/N Yes
Year Built 1996
Annual Tax Amount $1,352
Tax Year 2024
Lot Size 6,887 Sqft
Acres 0.16
Property Sub-Type Mfg/Mobile Housing
Source Arizona Regional Multiple Listing Service (ARMLS)
Property Description
Rare find-manufactured home with 2 car garage and owned solar! Newer build - traditional financing works! Spacious home that's been well cared for with large kitchen and island, pull outs in cabinets, SS appliances, built-ins in dining area, 2 sizable bedrooms with a den, 2 way fireplace in great room & den, updated bathrooms, fabulous back yard with built in BBQ/kitchen, mature landscaping, and storage unit. Circular drive with a large covered patio space. A/C replaced recently - home is ready for new owner. Come see it today!
Location
State AZ
County Maricopa
Community Sun Lakes Country Club
Area Maricopa
Direction From S Sun Lakes Blvd & Riggs Road, head south on S Sun Lakes Blvd; turn right on E Sun Lakes Blvd N, turn left on E Lakeview Drive; turn right on E Olive Lane S to home on left.
Rooms
Den/Bedroom Plus 3
Separate Den/Office Y
Interior
Interior Features Vaulted Ceiling(s), Kitchen Island, 3/4 Bath Master Bdrm
Heating Electric
Cooling Central Air, Ceiling Fan(s), Programmable Thmstat
Flooring Carpet, Tile
Fireplaces Type 2 Fireplace, Two Way Fireplace
Fireplace Yes
Window Features Solar Screens,Dual Pane
Appliance Electric Cooktop
SPA None
Laundry Wshr/Dry HookUp Only
Exterior
Exterior Feature Storage, Built-in Barbecue
Parking Features Tandem Garage, Direct Access, Circular Driveway
Garage Spaces 2.0
Carport Spaces 2
Garage Description 2.0
Fence Block
Pool None
Community Features Golf, Pickleball, Community Spa, Community Spa Htd, Community Pool Htd, Community Pool, Tennis Court(s), Biking/Walking Path, Fitness Center
Utilities Available SRP
Roof Type Composition
Accessibility Bath Grab Bars
Porch Covered Patio(s)
Total Parking Spaces 2
Private Pool No
Building
Lot Description Desert Back, Desert Front, Synthetic Grass Back
Story 1
Builder Name unknown
Sewer Private Sewer
Water Pvt Water Company
Architectural Style Ranch
Structure Type Storage,Built-in Barbecue
New Construction No
Schools
Elementary Schools Adult
Middle Schools Adult
High Schools Adult
School District Adult
Others
HOA Name SLCC HOA#1
HOA Fee Include Maintenance Grounds
Senior Community Yes
Tax ID 303-61-369
Ownership Fee Simple
Acceptable Financing Cash, Conventional, 1031 Exchange, FHA, VA Loan
Horse Property N
Disclosures Agency Discl Req
Possession Close Of Escrow
Listing Terms Cash, Conventional, 1031 Exchange, FHA, VA Loan
Financing Cash
Special Listing Condition Age Restricted (See Remarks), N/A
Read Less Info
Want to know what your home might be worth? Contact us for a FREE valuation!

Our team is ready to help you sell your home for the highest possible price ASAP

Copyright 2025 Arizona Regional Multiple Listing Service, Inc. All rights reserved.
Bought with Realty Executives

"My job is to find and attract mastery-based agents to the office, protect the culture, and make sure everyone is happy! "
14201 n Hayden rd, Ste c4, Scottsdale, Az, 85260, United States







